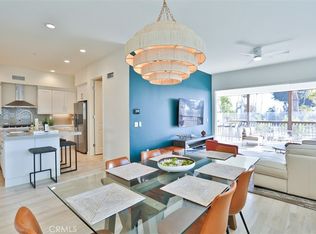UNFURNISHED Location! Location! Location! Absolutely one of a kind! Love where you live in this OCEAN VIEW three bedroom 2 bath unit of approx. 2,540 sq ft PLUS expansive decks & OCEAN VIEW just across street from stairs to San Clemente beach & walking trail! The entire top floor of this corner lot building is dedicated to this amazing unit! which includes THREE CAR GRARAGE PLUS DRIVEWAY SPACE! Enjoy an incredibly spacious floorplan boasting of living room, family room, separate dining room, breakfast bar, wet bar, kitchen island., large walk-in pantry, full size washer and dryer and staircase within leading to three car garage. All Bedrooms are generous in size! The two secondary bedrooms have sliding doors leading to a second private deck! Main Bedroom & bath has separate vanity, dual closets, dual sinks, separate walk in shower & oversized soaking tub! Wow! You will NOT want to miss this extremely RARE opportunity to enjoy living in this penthouse of a unit while relaxing on your private balcony looking out to the Pacific Ocean & capturing the coastal breezes and sunsets!
Apartment for rent
$6,100/mo
247 Avenida Aragon #C, San Clemente, CA 92672
3beds
2,540sqft
Price is base rent and doesn't include required fees.
Multifamily
Available now
Cats, small dogs OK
None, ceiling fan
Gas dryer hookup laundry
3 Attached garage spaces parking
Central, fireplace
What's special
Ocean viewPrivate balconyThree car garageKitchen islandBreakfast barTop floorCorner lot
- 9 days
- on Zillow |
- -- |
- -- |
Learn more about the building:
Travel times
Facts & features
Interior
Bedrooms & bathrooms
- Bedrooms: 3
- Bathrooms: 2
- Full bathrooms: 2
Rooms
- Room types: Dining Room, Family Room, Master Bath
Heating
- Central, Fireplace
Cooling
- Contact manager
Appliances
- Included: Dishwasher, Freezer, Microwave, Oven, Range, Refrigerator, Stove
- Laundry: Gas Dryer Hookup, Hookups, Washer Hookup
Features
- 2 Staircases, All Bedrooms Up, Balcony, Breakfast Counter / Bar, Ceiling Fan(s), Eating Area, Eating Area In Dining Room, Family Room, Kitchen, Living Room, Living Room Balcony, Living Room Deck Attached, Master Bathroom, Master Bedroom, Open Floorplan, Quartz Counters, Tile Counters, Walk-In Pantry, Wet Bar
- Has fireplace: Yes
Interior area
- Total interior livable area: 2,540 sqft
Property
Parking
- Total spaces: 3
- Parking features: Attached, Covered
- Has attached garage: Yes
- Details: Contact manager
Features
- Stories: 2
- Patio & porch: Deck
- Exterior features: Contact manager
Construction
Type & style
- Home type: MultiFamily
- Architectural style: CapeCod
- Property subtype: MultiFamily
Condition
- Year built: 1976
Building
Management
- Pets allowed: Yes
Community & HOA
Location
- Region: San Clemente
Financial & listing details
- Lease term: 12 Months
Price history
| Date | Event | Price |
|---|---|---|
| 5/3/2025 | Listed for rent | $6,100+3.4%$2/sqft |
Source: CRMLS #OC25020841 | ||
| 5/3/2025 | Listing removed | $5,900$2/sqft |
Source: Zillow Rentals | ||
| 4/26/2025 | Price change | $5,900-3.3%$2/sqft |
Source: Zillow Rentals | ||
| 4/11/2025 | Price change | $6,100-3.2%$2/sqft |
Source: Zillow Rentals | ||
| 3/30/2025 | Price change | $6,300-3.1%$2/sqft |
Source: Zillow Rentals | ||
![[object Object]](https://photos.zillowstatic.com/fp/cb085212a8d81f94e80c9834551d7521-p_i.jpg)
