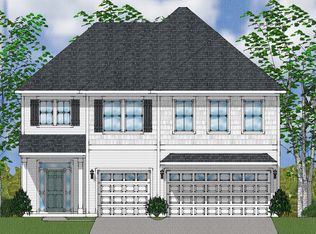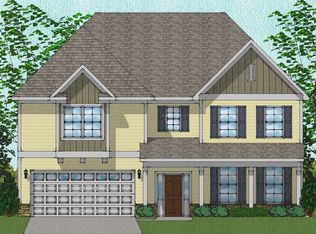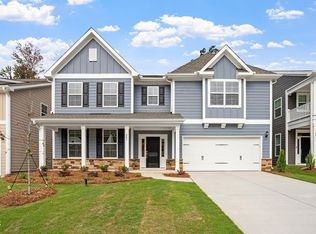Sold for $545,000 on 09/17/25
$545,000
247 Augusta Pond Way #164, Raleigh, NC 27603
5beds
3,060sqft
Single Family Residence, Residential
Built in 2025
5,662.8 Square Feet Lot
$541,600 Zestimate®
$178/sqft
$3,283 Estimated rent
Home value
$541,600
$515,000 - $569,000
$3,283/mo
Zestimate® history
Loading...
Owner options
Explore your selling options
What's special
Discover your dream home with The Saluda! This meticulously designed residence offers five spacious bedrooms, including a versatile main-floor guest suite, four elegant bathrooms, and a sunroom that brings in an abundance of natural light. Complete with a three-car garage, this home checks all the boxes! As you step through the grand entryway, you'll be welcomed into the expansive great room, perfect for entertaining. The great room is highlighted by a cozy fireplace and is open to a large eat-in dining area. The chef-inspired kitchen features a stunning oversized island, ideal for both cooking and gathering, and the sunroom effortlessly extends the living space, offering a serene place to relax. Two pantries provide abundant storage to keep the kitchen organized and clutter-free. Upstairs, the massive primary suite is a true retreat, boasting a spacious bedroom and an impressive walk-in closet. The luxurious en-suite bathroom includes a five-foot tiled shower and dual vanities. The three additional bedrooms each have walk-in closets and share two well-appointed hall bathrooms. A large loft area provides endless possibilities, whether for movie nights or as a playroom or office space. Come see why The Saluda is more than just a home—it's the perfect blend of style, function, and comfort!
Zillow last checked: 8 hours ago
Listing updated: October 28, 2025 at 12:54am
Listed by:
Lisa Gadzinski 631-902-0882,
Clayton Properties Group INC,
Shawna Clark 707-724-1234,
Clayton Properties Group Inc DBA Mungo Homes
Bought with:
Jeb Powell, 357362
LPT Realty, LLC
Source: Doorify MLS,MLS#: 10084172
Facts & features
Interior
Bedrooms & bathrooms
- Bedrooms: 5
- Bathrooms: 4
- Full bathrooms: 4
Heating
- Natural Gas
Cooling
- Central Air, Zoned
Appliances
- Included: Built-In Electric Oven, Dishwasher, Gas Cooktop, Microwave, Plumbed For Ice Maker, Range Hood, Self Cleaning Oven, Stainless Steel Appliance(s), Tankless Water Heater, Vented Exhaust Fan, Oven
- Laundry: Laundry Room, Upper Level
Features
- Double Vanity, Eat-in Kitchen, Kitchen Island, Open Floorplan, Pantry, Quartz Counters, Tray Ceiling(s), Walk-In Shower
- Flooring: Carpet, Vinyl, Tile
- Windows: Insulated Windows
Interior area
- Total structure area: 3,060
- Total interior livable area: 3,060 sqft
- Finished area above ground: 3,060
- Finished area below ground: 0
Property
Parking
- Total spaces: 3
- Parking features: Garage, Garage Door Opener
- Attached garage spaces: 3
Features
- Levels: Bi-Level
- Stories: 2
- Patio & porch: Front Porch, Patio
- Exterior features: Rain Gutters
- Pool features: Community
- Has view: Yes
Lot
- Size: 5,662 sqft
- Features: Landscaped
Details
- Parcel number: 164
- Special conditions: Standard
Construction
Type & style
- Home type: SingleFamily
- Architectural style: Traditional
- Property subtype: Single Family Residence, Residential
Materials
- Board & Batten Siding, Fiber Cement, Low VOC Insulation, Low VOC Paint/Sealant/Varnish
- Foundation: Slab
- Roof: Shingle
Condition
- New construction: Yes
- Year built: 2025
- Major remodel year: 2025
Details
- Builder name: Mungo Homes of NC
Utilities & green energy
- Sewer: Public Sewer
- Water: Public
Community & neighborhood
Community
- Community features: Playground, Pool, Sidewalks, Street Lights
Location
- Region: Raleigh
- Subdivision: Georgias Landing
HOA & financial
HOA
- Has HOA: Yes
- HOA fee: $85 monthly
- Amenities included: Cabana, Dog Park, Maintenance Grounds, Park, Pool, Trail(s)
- Services included: None
Price history
| Date | Event | Price |
|---|---|---|
| 9/17/2025 | Sold | $545,000$178/sqft |
Source: | ||
| 8/7/2025 | Pending sale | $545,000$178/sqft |
Source: | ||
| 7/26/2025 | Price change | $545,000-8.4%$178/sqft |
Source: | ||
| 6/24/2025 | Price change | $595,000-1.7%$194/sqft |
Source: | ||
| 6/5/2025 | Price change | $605,000-2.3%$198/sqft |
Source: | ||
Public tax history
Tax history is unavailable.
Neighborhood: 27603
Nearby schools
GreatSchools rating
- 7/10Yates Mill ElementaryGrades: PK-5Distance: 3.7 mi
- 7/10Dillard Drive MiddleGrades: 6-8Distance: 4.4 mi
- 5/10Garner HighGrades: 9-12Distance: 2.8 mi
Schools provided by the listing agent
- Elementary: Wake - Yates Mill
- Middle: Wake - Dillard
- High: Wake - Garner
Source: Doorify MLS. This data may not be complete. We recommend contacting the local school district to confirm school assignments for this home.
Get a cash offer in 3 minutes
Find out how much your home could sell for in as little as 3 minutes with a no-obligation cash offer.
Estimated market value
$541,600
Get a cash offer in 3 minutes
Find out how much your home could sell for in as little as 3 minutes with a no-obligation cash offer.
Estimated market value
$541,600


