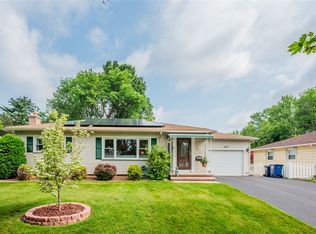Closed
$242,000
247 Angelus Dr, Rochester, NY 14622
3beds
1,212sqft
Single Family Residence
Built in 1958
8,276.4 Square Feet Lot
$251,200 Zestimate®
$200/sqft
$2,262 Estimated rent
Home value
$251,200
$234,000 - $271,000
$2,262/mo
Zestimate® history
Loading...
Owner options
Explore your selling options
What's special
Welcome to 247 Angelus Dr! This 3 bed, 1.5 bath East Irondequoit ranch has been preserved perfectly by it's ORIGINAL owners for over 65 years! Modern updates include new roof 2019, spray foam insulation in basement, vinyl windows throughout. All appliances stay with home, including electric fireplace in basement. Speaking of which, the partially finished basement adds another 500-600+ square feet of living space! With a kitchen & dining area as well as a family room, great for hosting family & friends. Fully fenced backyard is awaiting your personal touch! Bonus: your 2025 lawn care is paid for! TruGreen contract runs through the 2025 season. Showings begin Thursday, 6/5 9AM. Delayed negotiations Monday 6/9 2PM. OPEN HOUSE SUNDAY 10am-12pm.
Zillow last checked: 8 hours ago
Listing updated: July 10, 2025 at 04:56am
Listed by:
Michael Doty 585-313-0978,
Keller Williams Realty Greater Rochester
Bought with:
Danielle R. Johnson, 10401215097
Keller Williams Realty Greater Rochester
Source: NYSAMLSs,MLS#: R1611223 Originating MLS: Rochester
Originating MLS: Rochester
Facts & features
Interior
Bedrooms & bathrooms
- Bedrooms: 3
- Bathrooms: 2
- Full bathrooms: 1
- 1/2 bathrooms: 1
- Main level bathrooms: 1
- Main level bedrooms: 3
Heating
- Gas, Forced Air
Cooling
- Central Air
Appliances
- Included: Gas Oven, Gas Range, Gas Water Heater, Microwave, Refrigerator
Features
- Ceiling Fan(s), Eat-in Kitchen, Window Treatments, Programmable Thermostat
- Flooring: Carpet, Laminate, Tile, Varies
- Windows: Drapes
- Basement: Full,Partially Finished,Sump Pump
- Has fireplace: No
Interior area
- Total structure area: 1,212
- Total interior livable area: 1,212 sqft
Property
Parking
- Total spaces: 1
- Parking features: Attached, Garage, Garage Door Opener
- Attached garage spaces: 1
Features
- Levels: One
- Stories: 1
- Exterior features: Blacktop Driveway, Fully Fenced
- Fencing: Full
Lot
- Size: 8,276 sqft
- Dimensions: 70 x 120
- Features: Rectangular, Rectangular Lot, Residential Lot
Details
- Parcel number: 2634000920600003014000
- Special conditions: Standard
Construction
Type & style
- Home type: SingleFamily
- Architectural style: Ranch
- Property subtype: Single Family Residence
Materials
- Block, Concrete, Spray Foam Insulation, Vinyl Siding
- Foundation: Block
- Roof: Asphalt
Condition
- Resale
- Year built: 1958
Utilities & green energy
- Sewer: Connected
- Water: Connected, Public
- Utilities for property: High Speed Internet Available, Sewer Connected, Water Connected
Green energy
- Energy efficient items: Windows
Community & neighborhood
Security
- Security features: Security System Leased
Location
- Region: Rochester
- Subdivision: Culver Mdws Sub
Other
Other facts
- Listing terms: Cash,Conventional,FHA,VA Loan
Price history
| Date | Event | Price |
|---|---|---|
| 7/9/2025 | Sold | $242,000+51.3%$200/sqft |
Source: | ||
| 6/10/2025 | Pending sale | $159,900$132/sqft |
Source: | ||
| 6/9/2025 | Contingent | $159,900$132/sqft |
Source: | ||
| 6/5/2025 | Listed for sale | $159,900$132/sqft |
Source: | ||
Public tax history
| Year | Property taxes | Tax assessment |
|---|---|---|
| 2024 | -- | $167,000 |
| 2023 | -- | $167,000 +72.2% |
| 2022 | -- | $97,000 |
Find assessor info on the county website
Neighborhood: 14622
Nearby schools
GreatSchools rating
- NAIvan L Green Primary SchoolGrades: PK-2Distance: 0.7 mi
- 3/10East Irondequoit Middle SchoolGrades: 6-8Distance: 0.7 mi
- 6/10Eastridge Senior High SchoolGrades: 9-12Distance: 0.4 mi
Schools provided by the listing agent
- District: East Irondequoit
Source: NYSAMLSs. This data may not be complete. We recommend contacting the local school district to confirm school assignments for this home.
