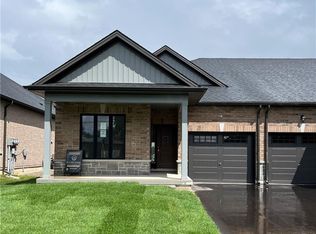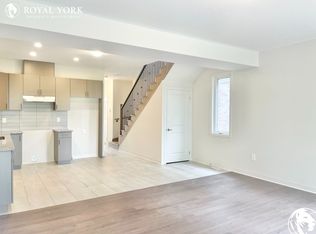Stunning Renovated family home on a large corner lot. Features 30 x 20 Heated Shop with garage door and man door access. recently added 1.5 car garage 20 x 25 with flow through door to the Shop in the back rare feature. inside find a large open concept main floor kitchen and eating area, Great room over looking the back yard with vaulted ceilings with french door to the back yard. Beautifully renovated exterior with new windows, new sofit and Fatia with inlay cedar and Newer metal roof system. large shed with kids playhouse above, inside 3 gas fireplaces, 3 bedrooms, hardwood in the kitchen and eating area and good sized bedrooms. This is a must see in Thamesford just a short drive to London.
This property is off market, which means it's not currently listed for sale or rent on Zillow. This may be different from what's available on other websites or public sources.

