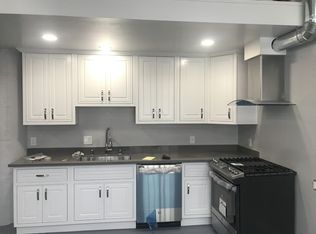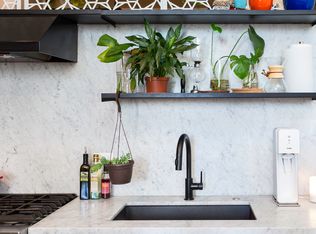Sold for $655,000
$655,000
247 4th St APT 406, Oakland, CA 94607
1beds
1,332sqft
Condominium
Built in 1923
-- sqft lot
$575,900 Zestimate®
$492/sqft
$2,775 Estimated rent
Home value
$575,900
$524,000 - $633,000
$2,775/mo
Zestimate® history
Loading...
Owner options
Explore your selling options
What's special
Transcend the ordinary in this sun-drenched haven, a rarely available top floor corner unit in the heart of Jack London Square. This historic building showcases your discerning taste with light-drenched space, thoughtful design, and endless possibilities. Picture movie nights under a home theater's starry expanse, a light-filled office bathed in golden rays, or a creative studio nestled beneath soaring ceilings. This versatile unit flexes to your every need, offering privacy with a designated loft bedroom and ample storage solutions. Step outside to the vibrant pulse of Jack London Square - breweries, cafes, and restaurants line the streets, all just blocks from the sparkling waterfront and convenient transportation. This is not your basic loft; it's a gateway to a dynamic community and a lifestyle rich with possibility. Claim your piece of Jack London Square's magic and transcend to your perfect haven today.
Zillow last checked: 8 hours ago
Listing updated: May 13, 2024 at 10:04am
Listed by:
Gary G. Beyrouti DRE #01312964 415-518-0444,
Sotheby's International Realty 415-901-1700
Bought with:
David Harlins
KIM COLE REAL ESTATE, INC.
Source: SFAR,MLS#: 424004448 Originating MLS: San Francisco Association of REALTORS
Originating MLS: San Francisco Association of REALTORS
Facts & features
Interior
Bedrooms & bathrooms
- Bedrooms: 1
- Bathrooms: 1
- Full bathrooms: 1
Primary bedroom
- Area: 0
- Dimensions: 0 x 0
Bedroom 1
- Area: 0
- Dimensions: 0 x 0
Bedroom 2
- Area: 0
- Dimensions: 0 x 0
Bedroom 3
- Area: 0
- Dimensions: 0 x 0
Bedroom 4
- Area: 0
- Dimensions: 0 x 0
Primary bathroom
- Features: Double Vanity, Low Flow Plumbing Fixtures, Shower Stall(s), Tile
Bathroom
- Features: Double Vanity, Low Flow Plumbing Fixtures, Low-Flow Toilet(s), Shower Stall(s), Tile
Dining room
- Area: 0
- Dimensions: 0 x 0
Family room
- Area: 0
- Dimensions: 0 x 0
Kitchen
- Features: Skylight(s)
- Area: 0
- Dimensions: 0 x 0
Living room
- Features: Skylight(s)
- Area: 0
- Dimensions: 0 x 0
Heating
- Fireplace(s), Gas, Natural Gas
Appliances
- Included: Dishwasher, Disposal, Free-Standing Refrigerator, Range Hood, Microwave, Washer/Dryer Stacked
- Laundry: Inside Room
Features
- Flooring: Concrete, Tile, Wood
- Windows: Double Pane Windows, Skylight(s)
- Has fireplace: No
- Common walls with other units/homes: End Unit,No One Above
Interior area
- Total structure area: 1,332
- Total interior livable area: 1,332 sqft
Property
Parking
- Total spaces: 1
- Parking features: Driveway, Attached, Enclosed, Garage Door Opener, Inside Entrance, Side By Side, On Site, On Site - Mapped (Condo Only)
- Has attached garage: Yes
- Has uncovered spaces: Yes
Accessibility
- Accessibility features: Customized Wheelchair Accessible
Features
- Entry location: Unit Below,Upper Level
- Has view: Yes
- View description: City Lights
Details
- Parcel number: 0010155044
- Special conditions: Standard
- Other equipment: Intercom
Construction
Type & style
- Home type: Condo
- Property subtype: Condominium
- Attached to another structure: Yes
Materials
- Concrete
Condition
- Updated/Remodeled
- New construction: No
- Year built: 1923
Utilities & green energy
- Electric: 220 Volts in Laundry
- Sewer: Public Sewer
- Water: Public
- Utilities for property: Cable Available, Internet Available, Natural Gas Available, Natural Gas Connected
Community & neighborhood
Security
- Security features: Carbon Monoxide Detector(s), Fire Alarm, Secured Access, Smoke Detector(s)
Location
- Region: Oakland
- Subdivision: Jack London Square
HOA & financial
HOA
- Has HOA: Yes
- HOA fee: $730 monthly
- Services included: Common Areas, Electricity, Insurance, Insurance on Structure, Maintenance Structure, Maintenance Grounds, Management, Trash, Water
- Association name: 247 4th Street Lofts Owners Association
- Association phone: 888-747-5548
Other financial information
- Total actual rent: 0
Other
Other facts
- Price range: $655K - $655K
- Road surface type: Paved Sidewalk
Price history
| Date | Event | Price |
|---|---|---|
| 5/13/2024 | Sold | $655,000-3.5%$492/sqft |
Source: | ||
| 5/6/2024 | Pending sale | $679,000$510/sqft |
Source: | ||
| 4/18/2024 | Price change | $679,000-8.1%$510/sqft |
Source: | ||
| 2/2/2024 | Listed for sale | $739,000+12.8%$555/sqft |
Source: | ||
| 12/18/2015 | Sold | $655,000-6.3%$492/sqft |
Source: | ||
Public tax history
| Year | Property taxes | Tax assessment |
|---|---|---|
| 2025 | -- | $668,100 -12.1% |
| 2024 | $11,768 -4.6% | $760,166 +2% |
| 2023 | $12,332 +3.3% | $745,264 +2% |
Find assessor info on the county website
Neighborhood: Produce & Waterfront
Nearby schools
GreatSchools rating
- 9/10Lincoln Elementary SchoolGrades: K-5Distance: 0.4 mi
- 2/10Westlake Middle SchoolGrades: 6-8Distance: 1.4 mi
- 8/10Oakland Technical High SchoolGrades: 9-12Distance: 2.7 mi
Get a cash offer in 3 minutes
Find out how much your home could sell for in as little as 3 minutes with a no-obligation cash offer.
Estimated market value$575,900
Get a cash offer in 3 minutes
Find out how much your home could sell for in as little as 3 minutes with a no-obligation cash offer.
Estimated market value
$575,900

