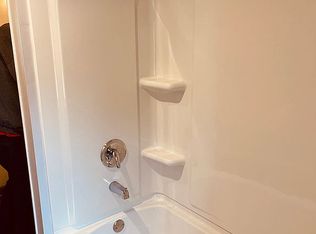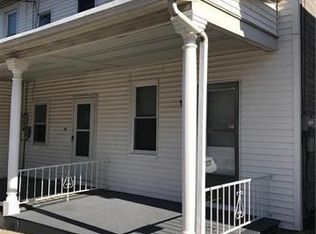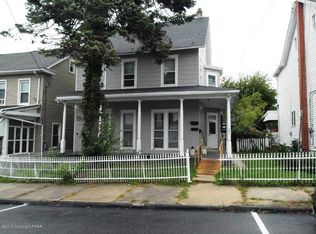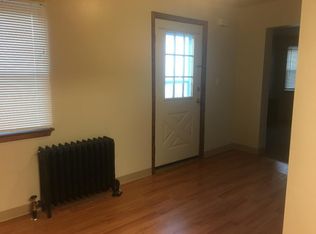Sold for $157,000
$157,000
247 2nd St, Slatington, PA 18080
2beds
1,040sqft
Townhouse
Built in 1880
2,178 Square Feet Lot
$162,100 Zestimate®
$151/sqft
$1,365 Estimated rent
Home value
$162,100
$146,000 - $182,000
$1,365/mo
Zestimate® history
Loading...
Owner options
Explore your selling options
What's special
HIGHEST & BEST DUE BY 12 PM on Tuesday 5/6/25 Bright, inviting, and full of charm this Slatington gem is the one you’ve been waiting for! Step inside to a sun-filled layout featuring a spacious kitchen and dining area with oak cabinetry, ample counter space, and a dishwasher. The newly remodeled second-floor bath includes a tub-shower combo, sleek sliding barn door, and warm plank walls. The generously sized bedrooms offer comfort and flexibility, while the walk-up attic holds potential for a third bedroom or bonus space. Love outdoor living? Rain or shine you’ll adore the large covered back deck overlooking a fully fenced backyard, perfect for pets, entertaining, or simply enjoying your morning coffee. Street parking is available, and recent updates include a new water heater, furnace, and central air (all in 2022), plus an updated porch roof in 2024. Set in the heart of historic Slatington, this home is surrounded by beautifully preserved Victorian homes and unique slate craftsmanship, all just a short drive from Allentown and Bethlehem. Homes like this don’t last long! Come see it for yourself and fall in love. Schedule your private tour today!
Zillow last checked: 8 hours ago
Listing updated: June 13, 2025 at 12:06pm
Listed by:
Calvara Campos 610-392-4661,
BHHS Fox & Roach Bethlehem
Bought with:
Ken Varilek, RS326286
EXP Realty LLC
Source: GLVR,MLS#: 756319 Originating MLS: Lehigh Valley MLS
Originating MLS: Lehigh Valley MLS
Facts & features
Interior
Bedrooms & bathrooms
- Bedrooms: 2
- Bathrooms: 1
- Full bathrooms: 1
Bedroom
- Level: Second
- Dimensions: 15.00 x 10.00
Bedroom
- Level: Second
- Dimensions: 10.00 x 13.00
Dining room
- Level: First
- Dimensions: 14.00 x 9.00
Other
- Level: Second
- Dimensions: 7.00 x 6.00
Kitchen
- Level: First
- Dimensions: 13.00 x 13.00
Living room
- Level: First
- Dimensions: 19.00 x 13.00
Other
- Description: Laundry
- Level: Basement
- Dimensions: 23.00 x 13.00
Other
- Description: Attic
- Level: Third
- Dimensions: 12.00 x 14.00
Heating
- Baseboard, Forced Air, Gas
Cooling
- Central Air, Ceiling Fan(s), Wall Unit(s)
Appliances
- Included: Dryer, Dishwasher, Gas Oven, Gas Range, Gas Water Heater, Refrigerator, Washer
- Laundry: Washer Hookup, Dryer Hookup, Lower Level
Features
- Attic, Dining Area, Storage
- Flooring: Carpet, Laminate, Luxury Vinyl, Luxury VinylPlank, Resilient, Vinyl
- Basement: Other,Partial
Interior area
- Total interior livable area: 1,040 sqft
- Finished area above ground: 1,040
- Finished area below ground: 0
Property
Parking
- Parking features: No Garage, On Street
- Has uncovered spaces: Yes
Features
- Stories: 2
- Patio & porch: Covered, Deck, Porch
- Exterior features: Deck, Fence, Porch
- Fencing: Yard Fenced
- Has view: Yes
- View description: City Lights
Lot
- Size: 2,178 sqft
- Dimensions: 14.4 x 150
- Features: Flat, Not In Subdivision
Details
- Parcel number: 556212382877 001
- Zoning: Tr-Town Residential
- Special conditions: None
Construction
Type & style
- Home type: Townhouse
- Architectural style: Other
- Property subtype: Townhouse
Materials
- Vinyl Siding
- Roof: Asphalt,Fiberglass
Condition
- Year built: 1880
Utilities & green energy
- Electric: 200+ Amp Service, Circuit Breakers
- Sewer: Public Sewer
- Water: Public
- Utilities for property: Cable Available
Community & neighborhood
Security
- Security features: Smoke Detector(s)
Community
- Community features: Curbs, Sidewalks
Location
- Region: Slatington
- Subdivision: Not in Development
Other
Other facts
- Listing terms: Cash,Conventional,FHA,VA Loan
- Ownership type: Fee Simple
- Road surface type: Paved
Price history
| Date | Event | Price |
|---|---|---|
| 6/13/2025 | Sold | $157,000+5.8%$151/sqft |
Source: | ||
| 5/7/2025 | Pending sale | $148,460$143/sqft |
Source: | ||
| 4/29/2025 | Listed for sale | $148,460+147.8%$143/sqft |
Source: | ||
| 1/2/2003 | Sold | $59,900+6%$58/sqft |
Source: Public Record Report a problem | ||
| 7/3/1997 | Sold | $56,500$54/sqft |
Source: Public Record Report a problem | ||
Public tax history
| Year | Property taxes | Tax assessment |
|---|---|---|
| 2025 | $1,612 +6.2% | $42,000 |
| 2024 | $1,518 +6.2% | $42,000 |
| 2023 | $1,430 | $42,000 |
Find assessor info on the county website
Neighborhood: 18080
Nearby schools
GreatSchools rating
- 6/10Slatington El SchoolGrades: 3-6Distance: 1.2 mi
- 5/10Northern Lehigh Middle SchoolGrades: 7-8Distance: 0.7 mi
- 6/10Northern Lehigh Senior High SchoolGrades: 9-12Distance: 0.9 mi
Schools provided by the listing agent
- Elementary: Peters Elementary School
- Middle: Northern Lehigh Middle School
- High: Northern Lehigh High School
- District: Northern Lehigh
Source: GLVR. This data may not be complete. We recommend contacting the local school district to confirm school assignments for this home.
Get a cash offer in 3 minutes
Find out how much your home could sell for in as little as 3 minutes with a no-obligation cash offer.
Estimated market value$162,100
Get a cash offer in 3 minutes
Find out how much your home could sell for in as little as 3 minutes with a no-obligation cash offer.
Estimated market value
$162,100



