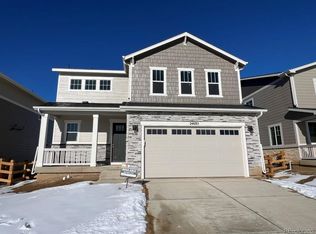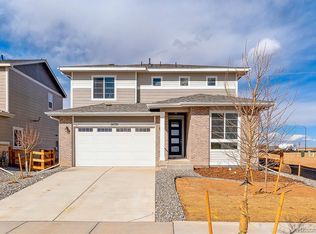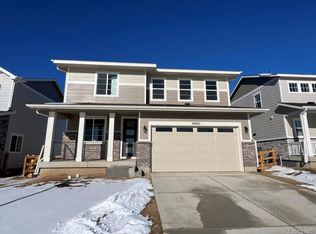Sold for $599,950 on 03/12/25
$599,950
24695 E 41st Avenue, Aurora, CO 80019
3beds
2,218sqft
Single Family Residence
Built in 2024
5,227.2 Square Feet Lot
$582,700 Zestimate®
$270/sqft
$-- Estimated rent
Home value
$582,700
$542,000 - $623,000
Not available
Zestimate® history
Loading...
Owner options
Explore your selling options
What's special
**!!AVAILABLE NOW/MOVE IN READY!!**SPECIAL FINANCING AVAILABLE**This Lapis comes ready to impress with two stories of smartly inspired living spaces and designer finishes throughout. The main floor is ideal for entertaining with its open layout. The great room welcomes you to relax and flows into the dining room and well-appointed kitchen which features a quartz center island, walk-in pantry and stainless steel appliances. A flex room, powder and mud room that is off the garage completes the main floor. Retreat upstairs to find two secondary bedrooms, with walk-in closets and shared bath that provide ideal accommodations for family or guests. The primary suite boasts a private bath and a spacious walk-in closet.
Zillow last checked: 8 hours ago
Listing updated: March 14, 2025 at 10:52am
Listed by:
Matthew Tonge 303-850-5757,
Richmond Realty Inc
Bought with:
Matthew Tonge, 100056314
Richmond Realty Inc
Source: REcolorado,MLS#: 6744723
Facts & features
Interior
Bedrooms & bathrooms
- Bedrooms: 3
- Bathrooms: 3
- Full bathrooms: 1
- 3/4 bathrooms: 1
- 1/2 bathrooms: 1
- Main level bathrooms: 1
Primary bedroom
- Description: Walk-In Closet
- Level: Upper
- Area: 195 Square Feet
- Dimensions: 13 x 15
Bedroom
- Description: Bedroom 2: Walk-In Closet
- Level: Upper
- Area: 132 Square Feet
- Dimensions: 12 x 11
Bedroom
- Description: Bedroom 3: Walk-In Closet
- Level: Upper
- Area: 140 Square Feet
- Dimensions: 14 x 10
Primary bathroom
- Description: En Suite
- Level: Upper
Bathroom
- Level: Upper
Bathroom
- Level: Main
Bonus room
- Description: Flex Room
- Level: Main
- Area: 120 Square Feet
- Dimensions: 12 x 10
Dining room
- Level: Main
- Area: 150 Square Feet
- Dimensions: 15 x 10
Great room
- Level: Main
- Area: 238 Square Feet
- Dimensions: 17 x 14
Kitchen
- Level: Main
- Area: 135 Square Feet
- Dimensions: 15 x 9
Laundry
- Level: Upper
Loft
- Level: Upper
- Area: 187 Square Feet
- Dimensions: 17 x 11
Mud room
- Level: Main
Heating
- Forced Air
Cooling
- Central Air
Appliances
- Included: Dishwasher, Disposal, Microwave, Oven, Range
Features
- Eat-in Kitchen, Kitchen Island, Open Floorplan, Pantry, Primary Suite, Quartz Counters, Radon Mitigation System, Walk-In Closet(s)
- Flooring: Carpet, Vinyl
- Windows: Double Pane Windows
- Basement: Crawl Space,Sump Pump
Interior area
- Total structure area: 2,218
- Total interior livable area: 2,218 sqft
- Finished area above ground: 2,218
Property
Parking
- Total spaces: 2
- Parking features: Garage - Attached
- Attached garage spaces: 2
Features
- Levels: Two
- Stories: 2
- Patio & porch: Covered, Patio
Lot
- Size: 5,227 sqft
- Features: Landscaped, Master Planned, Sprinklers In Front
Details
- Parcel number: 0181919409006
- Zoning: Residential
- Special conditions: Standard
Construction
Type & style
- Home type: SingleFamily
- Property subtype: Single Family Residence
Materials
- Frame
- Roof: Composition
Condition
- Under Construction
- New construction: Yes
- Year built: 2024
Details
- Builder model: Lapis / A
- Builder name: Richmond American Homes
Utilities & green energy
- Sewer: Public Sewer
Community & neighborhood
Location
- Region: Aurora
- Subdivision: The Aurora Highlands
HOA & financial
HOA
- Has HOA: Yes
- HOA fee: $100 monthly
- Services included: Recycling, Trash
- Association name: Timberline District Consulting
- Association phone: 720-275-0292
Other
Other facts
- Listing terms: Cash,Conventional,FHA,VA Loan
- Ownership: Builder
Price history
| Date | Event | Price |
|---|---|---|
| 3/12/2025 | Sold | $599,950-3.5%$270/sqft |
Source: | ||
| 3/11/2025 | Price change | $621,950+3.7%$280/sqft |
Source: | ||
| 2/10/2025 | Pending sale | $599,950$270/sqft |
Source: | ||
| 1/31/2025 | Price change | $599,950-2.4%$270/sqft |
Source: | ||
| 1/30/2025 | Price change | $614,950-1.1%$277/sqft |
Source: | ||
Public tax history
| Year | Property taxes | Tax assessment |
|---|---|---|
| 2025 | $3,896 +5.5% | $21,820 +4.5% |
| 2024 | $3,691 -3.2% | $20,890 +8.6% |
| 2023 | $3,814 +627.7% | $19,240 -0.6% |
Find assessor info on the county website
Neighborhood: Green Valley Ranch East
Nearby schools
GreatSchools rating
- 5/10Aurora Highlands P-8Grades: PK-8Distance: 0.3 mi
- 5/10Vista Peak 9-12 PreparatoryGrades: 9-12Distance: 3.5 mi
Schools provided by the listing agent
- Elementary: Aurora Highlands
- Middle: Aurora Highlands
- High: Vista Peak
- District: Adams-Arapahoe 28J
Source: REcolorado. This data may not be complete. We recommend contacting the local school district to confirm school assignments for this home.
Get a cash offer in 3 minutes
Find out how much your home could sell for in as little as 3 minutes with a no-obligation cash offer.
Estimated market value
$582,700
Get a cash offer in 3 minutes
Find out how much your home could sell for in as little as 3 minutes with a no-obligation cash offer.
Estimated market value
$582,700


