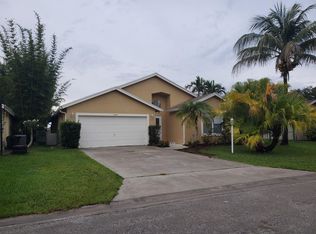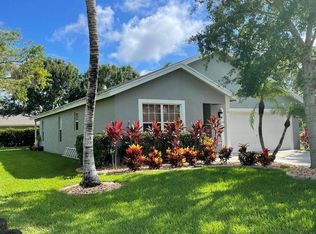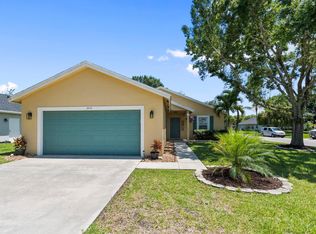Welcome home to River Forest. This 3/2/2 Heron Model on a corner lot is spacious and has an open floor plan. It also has an office/den which can be used as a 4th bedroom. The great room with its vaulted ceilings provides you with plenty of light and space for family and guests. There are granite countertops and newer GE appliances in the kitchen. The screened patio looks out to the fully fenced in backyard which is bordered by bamboo for privacy and has room for a pool. Residents of the community have access to the day dock and boat ramp which leads to the St. Lucie Waterway. There is boat/RV storage (based on availability). The low HOA fee includes basic cable, internet, and the ability to use the community clubhouse, fitness room, pool, basketball court, and playground. This convenient location has quick access to I 95 and great Martin County schools.
This property is off market, which means it's not currently listed for sale or rent on Zillow. This may be different from what's available on other websites or public sources.


