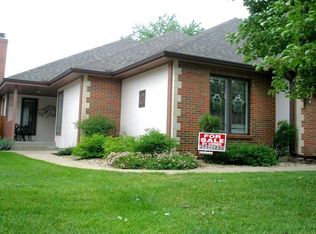Sold on 03/15/23
Price Unknown
2469 SW Brookhaven Ln, Topeka, KS 66614
3beds
2,237sqft
Single Family Residence, Residential
Built in 1989
5,304 Acres Lot
$305,500 Zestimate®
$--/sqft
$2,307 Estimated rent
Home value
$305,500
$287,000 - $324,000
$2,307/mo
Zestimate® history
Loading...
Owner options
Explore your selling options
What's special
Well loved home with lots of space! This home sits in the quiet and highly desired gated community of Brookfield Woods. You'll have plenty of time for relaxing in this maintenance free home. HOA dues cover basic cable, mowing/trimming, lawn care, sprinkler maintenance, tree/bush care, snow removal, exterior painting and a community pool! Enjoy breakfast at the sunny breakfast nook or the shaded enclosed deck! Entertain in the basement rec. room. You'll also love the basement work shop to work on hobbies and projects year around! Basement has room to add another bathroom, unfinished shower is already there. There is also plenty of room for storage or finishing additional future living space. Make you showing appointment today! Back on the market through no fault of the seller. Inspections have been completed and are available on request.
Zillow last checked: 8 hours ago
Listing updated: March 17, 2023 at 09:24am
Listed by:
Patrick Moore 785-633-4972,
KW One Legacy Partners, LLC
Bought with:
Candace Evans, SP00237792
Coldwell Banker American Home
Source: Sunflower AOR,MLS#: 226600
Facts & features
Interior
Bedrooms & bathrooms
- Bedrooms: 3
- Bathrooms: 2
- Full bathrooms: 2
Primary bedroom
- Level: Main
- Area: 178.3
- Dimensions: 13.11 x 13.6
Bedroom 2
- Level: Main
- Dimensions: 10.3 x 14 +6 .3 x14
Bedroom 3
- Level: Main
- Area: 129.95
- Dimensions: 11.5 x 11.3
Dining room
- Level: Main
- Area: 140.4
- Dimensions: 11.7 x 12
Kitchen
- Level: Main
- Area: 156
- Dimensions: 13 x 12
Laundry
- Level: Main
Living room
- Level: Main
- Area: 285.98
- Dimensions: 18.10 x 15.8
Recreation room
- Level: Basement
- Area: 542.73
- Dimensions: 22.9 x 23.7
Heating
- Natural Gas
Cooling
- Central Air
Appliances
- Included: Electric Range, Dishwasher, Refrigerator, Cable TV Available
- Laundry: Main Level, Separate Room
Features
- Flooring: Vinyl, Carpet
- Basement: Concrete,Partially Finished
- Number of fireplaces: 1
- Fireplace features: One, Gas, Living Room
Interior area
- Total structure area: 2,237
- Total interior livable area: 2,237 sqft
- Finished area above ground: 1,877
- Finished area below ground: 360
Property
Parking
- Parking features: Attached, Auto Garage Opener(s), Garage Door Opener
- Has attached garage: Yes
Features
- Patio & porch: Patio, Enclosed
- Fencing: Wood
Lot
- Size: 5,304 Acres
Details
- Parcel number: R55974
- Special conditions: Standard,Arm's Length
Construction
Type & style
- Home type: SingleFamily
- Architectural style: Ranch
- Property subtype: Single Family Residence, Residential
Materials
- Roof: Architectural Style
Condition
- Year built: 1989
Utilities & green energy
- Water: Public
- Utilities for property: Cable Available
Community & neighborhood
Community
- Community features: Pool
Location
- Region: Topeka
- Subdivision: Villa West #4
HOA & financial
HOA
- Has HOA: Yes
- HOA fee: $260 monthly
- Services included: Trash, Maintenance Grounds, Snow Removal, Insurance, Exterior Paint, Roof Replace, Cable TV
- Association name: Wheatland Property Mgmt.
Price history
| Date | Event | Price |
|---|---|---|
| 3/15/2023 | Sold | -- |
Source: | ||
| 2/20/2023 | Pending sale | $249,900$112/sqft |
Source: | ||
| 2/18/2023 | Listed for sale | $249,900$112/sqft |
Source: | ||
| 2/10/2023 | Pending sale | $249,900$112/sqft |
Source: | ||
| 11/15/2022 | Price change | $249,900-3.8%$112/sqft |
Source: | ||
Public tax history
| Year | Property taxes | Tax assessment |
|---|---|---|
| 2025 | -- | $28,239 +3% |
| 2024 | $4,266 +1.4% | $27,417 +2% |
| 2023 | $4,209 -2.3% | $26,880 |
Find assessor info on the county website
Neighborhood: Brookfield
Nearby schools
GreatSchools rating
- 6/10Wanamaker Elementary SchoolGrades: PK-6Distance: 2.1 mi
- 6/10Washburn Rural Middle SchoolGrades: 7-8Distance: 4.5 mi
- 8/10Washburn Rural High SchoolGrades: 9-12Distance: 4.4 mi
Schools provided by the listing agent
- Elementary: Wanamaker Elementary School/USD 437
- Middle: Washburn Rural Middle School/USD 437
- High: Washburn Rural High School/USD 437
Source: Sunflower AOR. This data may not be complete. We recommend contacting the local school district to confirm school assignments for this home.
