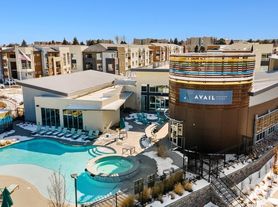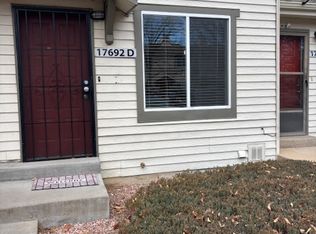Live in the charm and convenience of this stunning townhouse located at 2469 S. Xanadu Way, Unit D, Aurora, CO 80014. Walking into your main level, you'll have plank flooring throughout, floor to ceiling wood-burning fireplace, a washer/dryer and a bedroom with glass French doors. The well-appointed kitchen is ready for culinary adventures, while the adjacent dining area provides a welcoming space for shared meals.
Upstairs, you'll have another bedroom with patio access and a flex space perfect for a home office space, walk-in closet and another bathroom!
1 parking space, patio with storage, and community pool access!
Application Information:
*Offered by Grace Property Management & Real Estate.
* We do full background checks & are seeking qualified, long-term residents.
* Application Fee which is good for life: $50.00 each.
* The security deposit is equal to one month's rent and is due at lease signing. A higher deposit may be required (increase by 50%) depending on the scoring outcome.
* Once approved, a non-refundable Lease Admin fee of $500 is due with your first full months' rent and a monthly Lease Admin Fee of $25.00 will apply.
Additional Information:
* This home is in Arapahoe County.
* Information within this ad is deemed reliable but not guaranteed
* Applicant has the right to provide Grace Property Management with a Portable Tenant Screening Report (PTSR) that is not more than 30 days old, as defined in Section 38-12-902(2.5), Colorado Revised Statutes; and 2) if Applicant provided Grace Property Management with a PTSR, Grace Property Management is prohibited from a) charging Applicant a rental application fee; or b) charging Application a fee for Grace Property Management to access or use the PTSR
Move-in Special: With an approved application, signed lease, and paid deposit, we can hold your home for up to 3 weeks
By submitting your information on this page you consent to being contacted by the Property Manager and RentEngine via SMS, phone, or email.
Townhouse for rent
$1,995/mo
2469 S Xanadu Way UNIT D, Aurora, CO 80014
2beds
1,091sqft
Price may not include required fees and charges.
Townhouse
Available now
Cats, dogs OK
Central air
In unit laundry
1 Parking space parking
Fireplace
What's special
Community pool accessBedroom with patio accessPatio with storageWalk-in closetWell-appointed kitchen
- 3 days |
- -- |
- -- |
Travel times
Looking to buy when your lease ends?
Consider a first-time homebuyer savings account designed to grow your down payment with up to a 6% match & a competitive APY.
Facts & features
Interior
Bedrooms & bathrooms
- Bedrooms: 2
- Bathrooms: 2
- Full bathrooms: 2
Rooms
- Room types: Master Bath, Office, Walk In Closet
Heating
- Fireplace
Cooling
- Central Air
Appliances
- Included: Dishwasher, Dryer, Freezer, Microwave, Range Oven, Refrigerator, Washer
- Laundry: In Unit
Features
- Storage, Walk In Closet, Walk-In Closet(s)
- Windows: Window Coverings
- Has fireplace: Yes
Interior area
- Total interior livable area: 1,091 sqft
Property
Parking
- Total spaces: 1
- Parking features: Parking Lot
- Details: Contact manager
Features
- Patio & porch: Deck, Patio, Porch
- Exterior features: Balcony, Garbage included in rent, Sewage included in rent, Walk In Closet, Water included in rent
Details
- Parcel number: 197325409045
Construction
Type & style
- Home type: Townhouse
- Property subtype: Townhouse
Condition
- Year built: 1974
Utilities & green energy
- Utilities for property: Garbage, Sewage, Water
Building
Management
- Pets allowed: Yes
Community & HOA
Community
- Features: Pool
HOA
- Amenities included: Pool
Location
- Region: Aurora
Financial & listing details
- Lease term: 1 Year
Price history
| Date | Event | Price |
|---|---|---|
| 11/13/2025 | Listed for rent | $1,995$2/sqft |
Source: Zillow Rentals | ||
| 7/5/2022 | Sold | $359,000+117.6%$329/sqft |
Source: Public Record | ||
| 8/14/2015 | Sold | $165,000+1.2%$151/sqft |
Source: Public Record | ||
| 7/16/2015 | Listed for sale | $163,000+132.9%$149/sqft |
Source: RE/MAX Professionals #8463311 | ||
| 2/7/2011 | Sold | $70,000$64/sqft |
Source: Public Record | ||

