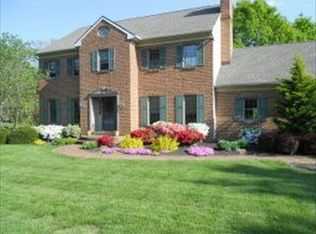Well maintned home built by Harry Black on crnr lot, quiet, estblshd Manheim Twp neighbrhd. Close to schools, Rt 30/283, Lrg frnt porch looks out at private frnt yard, 1st fl study/den, liv rm (curntly billiard rm), bright 4 season sunrm w/wet bar to lrge deck & pool, private backyard abuts frmlnd. Kitchn islnd, dbl oven, din area, fam rm w/wet bar & freplce, ovrszed 3 car gar, fin bsmnt w/rec rm.
This property is off market, which means it's not currently listed for sale or rent on Zillow. This may be different from what's available on other websites or public sources.
