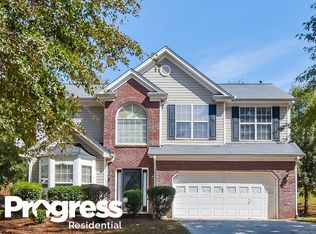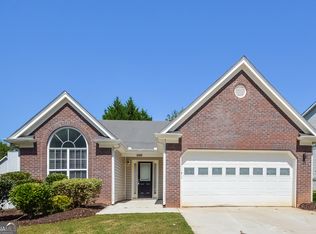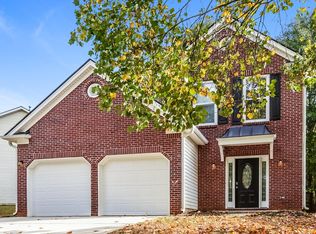Please note, our homes are available on a first-come, first-serve basis and are not reserved until the holding fee agreement is signed and the holding fee is paid by the primary applicant. This home is priced to rent and won't be around for long. Apply now, while the current residents are preparing to move out, or call to arrange a meeting with your local Progress Residential leasing specialist today. This stately brick Decatur rental home offers you four bedrooms and three bathrooms spread out over 2,216 square feet on two floors. Laminate flooring, a ceiling fan, large picture windows, and a gas fireplace will make you feel at home in the huge, comfortable family room. The adjacent eat-in kitchen delivers stainless-steel appliances and granite countertops. Step into the dining area to find a premium light fixture and beautifully crafted wainscoting to elevate your mealtimes. The master bathroom is a real retreat with its dual vanity sinks, walk-in shower, garden tub, and spacious walk-in closet. This recently renovated Georgia peach is move-in ready. Call now to arrange a tour.
This property is off market, which means it's not currently listed for sale or rent on Zillow. This may be different from what's available on other websites or public sources.


