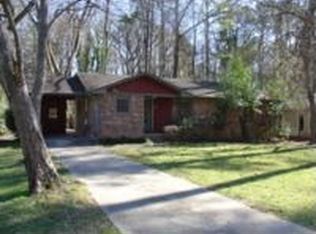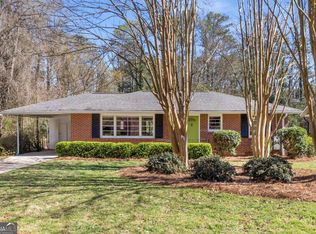Closed
$472,000
2469 Hunting Valley Dr, Decatur, GA 30033
3beds
1,576sqft
Single Family Residence
Built in 1957
0.41 Acres Lot
$465,500 Zestimate®
$299/sqft
$2,698 Estimated rent
Home value
$465,500
$424,000 - $507,000
$2,698/mo
Zestimate® history
Loading...
Owner options
Explore your selling options
What's special
Nestled in the heart of the coveted Medlock Park neighborhood, this delightful 3 bedroom, 1.5 bath ranch home offers the perfect blend of classic mid-century charm and modern convenience. With beautiful hardwood floors and an open, spacious floor plan, this home is designed for both comfort and functionality. The inviting living room, bathed in natural light, features a cozy fireplace and seamlessly flows into the dining area...ideal for entertaining guests or relaxing with family. Just off the kitchen, you'll find a generous bonus room, ideal for a den, office, or flex space to suit your lifestyle. The primary bedroom includes an ensuite half bath for added privacy and convenience. An updated full hall bath serves the two additional bedrooms. Step outside to discover the expansive screened porch that overlooks a serene park-like backyard with a view of the forest...a perfect spot for outdoor relaxation and entertaining. The adjoining wood deck is perfect for barbecues or enjoying quiet moments in nature. The one-car carport and freshly poured driveway offer ample parking for multiple vehicles. All appliances, including the washer and dryer, will remain with the home. Medlock Park has a beautiful boardwalk walking trail (South Peachtree Creek Trail) and a public pool, playground, baseball field and other amenities. Located just minutes from Emory, the CDC, CHOA, VA and Downtown Decatur, plus a wide variety of shopping and dining options, this home is in the highly regarded Fernbank and Druid Hills school cluster. Don't miss the chance to make this charming Medlock Park home yours!
Zillow last checked: 8 hours ago
Listing updated: May 14, 2025 at 09:06am
Listed by:
Shelley Dieter 404-580-5880,
Ansley RE|Christie's Int'l RE
Bought with:
Jessica Caballero, 381620
Atlanta Fine Homes - Sotheby's Int'l
Source: GAMLS,MLS#: 10497796
Facts & features
Interior
Bedrooms & bathrooms
- Bedrooms: 3
- Bathrooms: 2
- Full bathrooms: 1
- 1/2 bathrooms: 1
- Main level bathrooms: 1
- Main level bedrooms: 3
Dining room
- Features: Separate Room
Kitchen
- Features: Walk-in Pantry
Heating
- Central, Forced Air, Natural Gas
Cooling
- Central Air, Electric
Appliances
- Included: Dishwasher, Disposal, Dryer, Gas Water Heater, Washer
- Laundry: Laundry Closet, Other
Features
- Flooring: Hardwood, Laminate
- Basement: Crawl Space
- Attic: Pull Down Stairs
- Number of fireplaces: 1
- Fireplace features: Living Room
- Common walls with other units/homes: No Common Walls
Interior area
- Total structure area: 1,576
- Total interior livable area: 1,576 sqft
- Finished area above ground: 1,576
- Finished area below ground: 0
Property
Parking
- Total spaces: 3
- Parking features: Carport
- Has carport: Yes
Features
- Levels: One
- Stories: 1
- Patio & porch: Deck, Screened
- Fencing: Back Yard,Chain Link,Fenced,Privacy,Wood
- Body of water: None
Lot
- Size: 0.41 Acres
- Features: Level
- Residential vegetation: Wooded
Details
- Parcel number: 18 101 02 074
Construction
Type & style
- Home type: SingleFamily
- Architectural style: Brick 4 Side,Ranch
- Property subtype: Single Family Residence
Materials
- Brick
- Roof: Composition
Condition
- Resale
- New construction: No
- Year built: 1957
Utilities & green energy
- Sewer: Public Sewer
- Water: Public
- Utilities for property: Cable Available, Electricity Available, High Speed Internet, Natural Gas Available, Phone Available, Sewer Connected, Water Available
Community & neighborhood
Community
- Community features: Park, Playground, Pool, Street Lights, Walk To Schools, Near Shopping
Location
- Region: Decatur
- Subdivision: Medlock Park
HOA & financial
HOA
- Has HOA: No
- Services included: None
Other
Other facts
- Listing agreement: Exclusive Right To Sell
- Listing terms: Cash,Conventional
Price history
| Date | Event | Price |
|---|---|---|
| 5/14/2025 | Sold | $472,000+7.5%$299/sqft |
Source: | ||
| 4/26/2025 | Pending sale | $439,000$279/sqft |
Source: | ||
| 4/10/2025 | Listed for sale | $439,000+238%$279/sqft |
Source: | ||
| 12/2/1996 | Sold | $129,900$82/sqft |
Source: Public Record Report a problem | ||
Public tax history
| Year | Property taxes | Tax assessment |
|---|---|---|
| 2025 | $1,117 -76.7% | $163,280 -2.3% |
| 2024 | $4,802 +19.3% | $167,040 +4.2% |
| 2023 | $4,024 +9.6% | $160,320 +33.9% |
Find assessor info on the county website
Neighborhood: North Decatur
Nearby schools
GreatSchools rating
- 7/10Fernbank Elementary SchoolGrades: PK-5Distance: 2.5 mi
- 5/10Druid Hills Middle SchoolGrades: 6-8Distance: 1.2 mi
- 6/10Druid Hills High SchoolGrades: 9-12Distance: 1.8 mi
Schools provided by the listing agent
- Elementary: Fernbank
- Middle: Druid Hills
- High: Druid Hills
Source: GAMLS. This data may not be complete. We recommend contacting the local school district to confirm school assignments for this home.
Get a cash offer in 3 minutes
Find out how much your home could sell for in as little as 3 minutes with a no-obligation cash offer.
Estimated market value$465,500
Get a cash offer in 3 minutes
Find out how much your home could sell for in as little as 3 minutes with a no-obligation cash offer.
Estimated market value
$465,500

