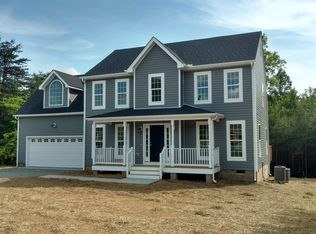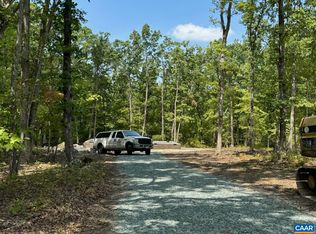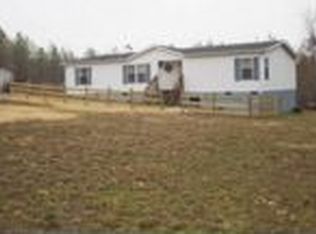Closed
$426,206
2469 Georges Mill Rd #2-BP, Palmyra, VA 22963
4beds
1,982sqft
Single Family Residence
Built in 2024
2.26 Acres Lot
$437,000 Zestimate®
$215/sqft
$2,569 Estimated rent
Home value
$437,000
$350,000 - $546,000
$2,569/mo
Zestimate® history
Loading...
Owner options
Explore your selling options
What's special
IMMEDIATE OCCUPANCY WITH A QUICK CLOSE POSSIBLE! The Brookwood model with front porch, 8" stained porch columns, wide window trim instead of shutters, craftsman style front door, shake in 3 sections, and side load garage with opener. Inside you'll find laminate flooring throughout the main living areas, dining room with trim package leading to the upgraded kitchen with granite counters, 2x6 island with overhang, Tier 2 42" cabinets, stainless appliances and farmhouse sink, pantry and nook leading to the great room with 2 extra windows for natural light. The oak stairs lead you up to the primary bedroom with sitting room, ceiling fan with light, spacious walk in closet, upgraded primary bath with 6' ceramic tile shower and flooring, transom window above the shower, adult height toilet, and double bowl vanity bath. Three additional bedrooms with LED lights, pull down attic stairs and convenient laundry room. Photos are of a similar completed Brookwood model. Ask how you can receive up to $12,500 in seller paid closing cost assistance.
Zillow last checked: 8 hours ago
Listing updated: May 06, 2025 at 08:21am
Listed by:
SUSAN STEWART 434-242-3550,
HOWARD HANNA ROY WHEELER REALTY - ZION CROSSROADS
Bought with:
PATRICIA IRBY, 0225249402
KELLER WILLIAMS ALLIANCE - CHARLOTTESVILLE
Source: CAAR,MLS#: 655078 Originating MLS: Charlottesville Area Association of Realtors
Originating MLS: Charlottesville Area Association of Realtors
Facts & features
Interior
Bedrooms & bathrooms
- Bedrooms: 4
- Bathrooms: 3
- Full bathrooms: 2
- 1/2 bathrooms: 1
- Main level bathrooms: 1
Primary bedroom
- Level: Second
Bedroom
- Level: Second
Primary bathroom
- Level: Second
Bathroom
- Level: Second
Dining room
- Level: First
Foyer
- Level: First
Great room
- Level: First
Half bath
- Level: First
Kitchen
- Level: First
Laundry
- Level: Second
Heating
- Central, Heat Pump
Cooling
- Central Air, Heat Pump
Appliances
- Included: Dishwasher, Electric Range, Microwave
- Laundry: Washer Hookup, Dryer Hookup
Features
- Walk-In Closet(s), Entrance Foyer, Eat-in Kitchen, Home Office, Kitchen Island
- Flooring: Carpet, Ceramic Tile, Laminate, Vinyl
- Windows: Insulated Windows, Low-Emissivity Windows, Screens, Tilt-In Windows
- Has basement: No
Interior area
- Total structure area: 2,385
- Total interior livable area: 1,982 sqft
- Finished area above ground: 1,982
- Finished area below ground: 0
Property
Parking
- Total spaces: 2
- Parking features: Attached, Electricity, Garage, Garage Door Opener, Garage Faces Side
- Attached garage spaces: 2
Features
- Levels: Two
- Stories: 2
- Patio & porch: Deck, Front Porch, Porch
- Pool features: None
- Has view: Yes
- View description: Residential
Lot
- Size: 2.26 Acres
Details
- Parcel number: 20A23A2
- Zoning description: A-1 Agricultural
Construction
Type & style
- Home type: SingleFamily
- Architectural style: Colonial
- Property subtype: Single Family Residence
Materials
- Stick Built, Vinyl Siding
- Foundation: Block, Brick/Mortar
- Roof: Architectural
Condition
- New construction: Yes
- Year built: 2024
Details
- Builder name: LIBERTY HOMES VA
Utilities & green energy
- Sewer: Septic Tank
- Water: Private, Well
- Utilities for property: Other
Community & neighborhood
Security
- Security features: Smoke Detector(s)
Location
- Region: Palmyra
- Subdivision: BACON PT
Price history
| Date | Event | Price |
|---|---|---|
| 5/5/2025 | Sold | $426,206$215/sqft |
Source: | ||
| 3/17/2025 | Pending sale | $426,206$215/sqft |
Source: | ||
| 1/11/2025 | Price change | $426,206-1.2%$215/sqft |
Source: | ||
| 7/17/2024 | Listed for sale | $431,206$218/sqft |
Source: | ||
Public tax history
Tax history is unavailable.
Neighborhood: 22963
Nearby schools
GreatSchools rating
- 7/10Carrysbrook ElementaryGrades: 3-4Distance: 4.3 mi
- 6/10Fluvanna County High SchoolGrades: 8-12Distance: 4 mi
- 6/10Fluvanna MiddleGrades: 5-7Distance: 4.5 mi
Schools provided by the listing agent
- Elementary: Central (Fluvanna)
- Middle: Fluvanna
- High: Fluvanna
Source: CAAR. This data may not be complete. We recommend contacting the local school district to confirm school assignments for this home.

Get pre-qualified for a loan
At Zillow Home Loans, we can pre-qualify you in as little as 5 minutes with no impact to your credit score.An equal housing lender. NMLS #10287.
Sell for more on Zillow
Get a free Zillow Showcase℠ listing and you could sell for .
$437,000
2% more+ $8,740
With Zillow Showcase(estimated)
$445,740

