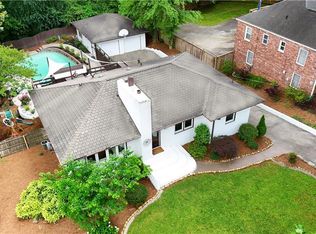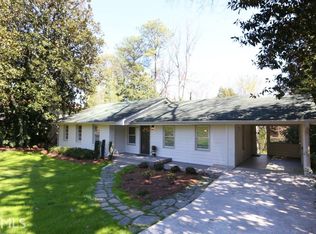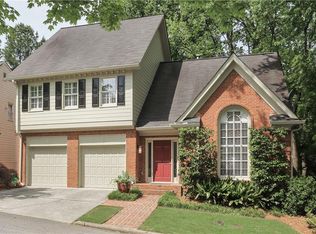Closed
$685,000
2469 Elizabeth Ann Ln NE, Atlanta, GA 30324
4beds
2,756sqft
Single Family Residence, Residential
Built in 1955
0.31 Acres Lot
$685,100 Zestimate®
$249/sqft
$3,100 Estimated rent
Home value
$685,100
$630,000 - $747,000
$3,100/mo
Zestimate® history
Loading...
Owner options
Explore your selling options
What's special
Welcome to this meticulously maintained gem tucked away on a quiet, sought-after cul-de-sac—where charm, comfort, and opportunity meet. This 3 bed+, 2 bath home also includes a bonus bedroom or office in the finished lower level, offering flexibility for guests, work-from-home needs, or a creative space. Step inside to find gleaming hardwood floors throughout, an open and inviting layout, wood burning fireplace in family room, and a screened-in back porch complete with a cozy bed swing—your new favorite spot for morning coffee or winding down in the evening. Step out onto the deck that is perched above the fully fenced backyard, perfect for entertaining, grilling, or simply enjoying your private outdoor retreat. The light-filled living and dining areas flow seamlessly into a thoughtfully designed kitchen, making everyday living and entertaining a breeze. Downstairs, you'll find over 1,300 square feet of unfinished space—a rare find and a blank canvas for your future expansion, whether it's a workshop, gym, rec room, or dream suite. The one-car garage and generous driveway add convenience and storage potential, all while preserving the home's clean, classic curb appeal. Homes on this street rarely come to market, and it's easy to see why—peaceful, well-kept, and perfectly positioned just minutes from shops, restaurants, schools, and parks.This is a move-in ready home full of character and possibility—don’t miss your chance to make it yours!
Zillow last checked: 8 hours ago
Listing updated: June 17, 2025 at 10:58pm
Listing Provided by:
JEFF D RAW,
Keller Williams Realty Metro Atlanta 404-564-5560,
Deborah Raw,
Keller Williams Realty Metro Atlanta
Bought with:
Amy B Khawly, 242092
Coldwell Banker Realty
Source: FMLS GA,MLS#: 7571819
Facts & features
Interior
Bedrooms & bathrooms
- Bedrooms: 4
- Bathrooms: 2
- Full bathrooms: 2
- Main level bathrooms: 2
- Main level bedrooms: 3
Other
- Description: Bedroom/Office basement with decorative fireplace
- Level: Lower
Heating
- Central
Cooling
- Central Air
Appliances
- Included: Dishwasher, Dryer, Gas Range, Refrigerator, Washer
- Laundry: In Basement, Lower Level
Features
- Crown Molding, Entrance Foyer 2 Story
- Flooring: Concrete, Hardwood, Tile
- Windows: Insulated Windows, Plantation Shutters
- Basement: Daylight,Exterior Entry,Interior Entry,Walk-Out Access
- Number of fireplaces: 1
- Fireplace features: Basement, Family Room, Gas Starter, Masonry
- Common walls with other units/homes: No Common Walls
Interior area
- Total structure area: 2,756
- Total interior livable area: 2,756 sqft
- Finished area above ground: 1,378
- Finished area below ground: 0
Property
Parking
- Total spaces: 1
- Parking features: Covered, Drive Under Main Level, Driveway, Garage, Garage Faces Rear
- Attached garage spaces: 1
- Has uncovered spaces: Yes
Accessibility
- Accessibility features: None
Features
- Levels: Two
- Stories: 2
- Patio & porch: Covered, Deck, Rear Porch, Screened
- Exterior features: Private Yard, Rear Stairs, Storage, Other, No Dock
- Pool features: None
- Spa features: None
- Fencing: Back Yard
- Has view: Yes
- View description: Other
- Waterfront features: None
- Body of water: None
Lot
- Size: 0.31 Acres
- Features: Back Yard, Landscaped, Level, Open Lot, Private, Wooded
Details
- Additional structures: None
- Parcel number: 17 000600030054
- Other equipment: None
- Horse amenities: None
Construction
Type & style
- Home type: SingleFamily
- Architectural style: Ranch,Traditional
- Property subtype: Single Family Residence, Residential
Materials
- Brick, Brick 4 Sides
- Foundation: Brick/Mortar
- Roof: Composition
Condition
- Resale
- New construction: No
- Year built: 1955
Utilities & green energy
- Electric: Other
- Sewer: Public Sewer
- Water: Public
- Utilities for property: Cable Available, Electricity Available, Natural Gas Available, Phone Available, Sewer Available, Underground Utilities, Water Available
Green energy
- Energy efficient items: None
- Energy generation: None
Community & neighborhood
Security
- Security features: Fire Alarm
Community
- Community features: Near Public Transport, Near Schools, Near Shopping, Street Lights
Location
- Region: Atlanta
- Subdivision: Lavista Park/Martin Manor
Other
Other facts
- Road surface type: Paved
Price history
| Date | Event | Price |
|---|---|---|
| 6/11/2025 | Sold | $685,000+0.7%$249/sqft |
Source: | ||
| 5/5/2025 | Pending sale | $680,000$247/sqft |
Source: | ||
| 5/1/2025 | Listed for sale | $680,000+36%$247/sqft |
Source: | ||
| 4/15/2021 | Sold | $500,000-6.1%$181/sqft |
Source: Public Record | ||
| 3/24/2021 | Listing removed | -- |
Source: Owner | ||
Public tax history
| Year | Property taxes | Tax assessment |
|---|---|---|
| 2024 | $6,286 +39.8% | $216,760 |
| 2023 | $4,495 -18.7% | $216,760 +12.5% |
| 2022 | $5,529 +32.1% | $192,760 +25.9% |
Find assessor info on the county website
Neighborhood: Lindridge - Martin Manor
Nearby schools
GreatSchools rating
- 7/10Garden Hills Elementary SchoolGrades: PK-5Distance: 1.8 mi
- 6/10Sutton Middle SchoolGrades: 6-8Distance: 3.4 mi
- 8/10North Atlanta High SchoolGrades: 9-12Distance: 6.4 mi
Schools provided by the listing agent
- Elementary: Garden Hills
- Middle: Willis A. Sutton
- High: North Atlanta
Source: FMLS GA. This data may not be complete. We recommend contacting the local school district to confirm school assignments for this home.
Get a cash offer in 3 minutes
Find out how much your home could sell for in as little as 3 minutes with a no-obligation cash offer.
Estimated market value
$685,100
Get a cash offer in 3 minutes
Find out how much your home could sell for in as little as 3 minutes with a no-obligation cash offer.
Estimated market value
$685,100


