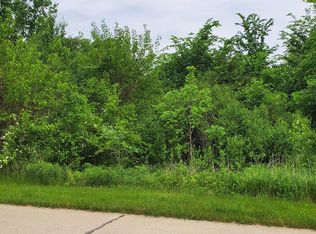Sold for $689,000
$689,000
2469 Cattail Rdg, Muscatine, IA 52761
4beds
5,157sqft
Single Family Residence
Built in 2007
2.82 Acres Lot
$705,600 Zestimate®
$134/sqft
$3,490 Estimated rent
Home value
$705,600
$628,000 - $790,000
$3,490/mo
Zestimate® history
Loading...
Owner options
Explore your selling options
What's special
Step into timeless luxury at 2469 Cattail Ridge, a one-of-a-kind custom-built estate situated on nearly 3 acres of meticulously landscaped grounds. Designed for comfort, entertaining, and elevated everyday living, this residence offers an unparalleled blend of sophistication and thoughtful amenities.The home features an expertly crafted designer outdoor kitchen with premium DCS by Fisher & Paykel appliances, remote-controlled shade system, and outdoor fireplace -- all set against the backdrop of a composite deck and tree-lined privacy.Inside, you'll find imported tile in the entryway, two elegant fireplaces, and a golf simulator room with surround sound, perfect for recreation or transforming into a state-of-the-art home theater. See more... The primary suite is a retreat of its own, boasting a custom-designed shower stall and spa-like finishes. Every detail throughout the home has been elevated, from the multi-zone HVAC system and 12-zone sprinkler system, to professional landscaping.
Even the youngest guests will be captivated by the custom treehouse by Oak Tree Homes, nestled among the mature trees.
This is more than a home-it's a lifestyle. If you value peace, privacy, and premium craftsmanship, 2469 Cattail Ridge is the one you've been waiting for.
SHOWINGS WILL START ON JULY 1,2025
Zillow last checked: 8 hours ago
Listing updated: September 15, 2025 at 02:43am
Listed by:
The Michelle Roos Team,
Re/Max Professionals
Bought with:
The Michelle Roos Team
Re/Max Professionals
Source: Muscatine BOR,MLS#: 25-325
Facts & features
Interior
Bedrooms & bathrooms
- Bedrooms: 4
- Bathrooms: 5
- Full bathrooms: 4
Heating
- Forced Air
Cooling
- Central Air
Appliances
- Included: Refrigerator, Stove, Built-in Microwave, Dishwasher, Disposal, Water Heater: Gas, Water Softener: Owned
- Laundry: Main Level
Features
- Bath Off Master
- Basement: Full,Basement Drain
- Number of fireplaces: 3
- Fireplace features: 3
Interior area
- Total structure area: 5,366
- Total interior livable area: 5,157 sqft
- Finished area above ground: 3,275
- Finished area below ground: 1,882
Property
Parking
- Total spaces: 3
- Parking features: Attached, Garage Door Opener
- Attached garage spaces: 3
- Details: Garage: 3 Car Oversized
Features
- Stories: 2
- Patio & porch: Patio: 807 sqft, Deck: 412 sqft
- Has spa: Yes
- Spa features: Bath
Lot
- Size: 2.82 Acres
- Features: Lawn Sprinklers
Details
- Parcel number: #0821276004, #0821276003, #0821276005
- Zoning: Residential
- Other equipment: Sump Pump
Construction
Type & style
- Home type: SingleFamily
- Property subtype: Single Family Residence
Materials
- Stone And Vinyl
Condition
- Year built: 2007
Utilities & green energy
- Electric: Yes
- Gas: Natural Gas: Yes
- Sewer: Septic: Yes
- Water: City Water: Yes
- Utilities for property: Gas Water Heater
Community & neighborhood
Location
- Region: Muscatine
- Subdivision: Briman Prairie
HOA & financial
HOA
- Has HOA: Yes
- HOA fee: $1,600 annually
Price history
| Date | Event | Price |
|---|---|---|
| 9/12/2025 | Sold | $689,000$134/sqft |
Source: | ||
| 7/2/2025 | Pending sale | $689,000$134/sqft |
Source: | ||
| 6/25/2025 | Listed for sale | $689,000+38.1%$134/sqft |
Source: | ||
| 3/22/2021 | Sold | $499,000+841.5%$97/sqft |
Source: Public Record Report a problem | ||
| 3/19/2007 | Sold | $53,000$10/sqft |
Source: Public Record Report a problem | ||
Public tax history
| Year | Property taxes | Tax assessment |
|---|---|---|
| 2024 | $7,158 -1% | $629,160 +0.8% |
| 2023 | $7,228 -2.1% | $624,308 +14.3% |
| 2022 | $7,384 -11.5% | $546,130 -0.3% |
Find assessor info on the county website
Neighborhood: Kent Estates
Nearby schools
GreatSchools rating
- 4/10Mulberry Elementary SchoolGrades: K-6Distance: 1.2 mi
- 3/10Susan Clark Junior HighGrades: 7-8Distance: 2.3 mi
- 4/10Muscatine High SchoolGrades: 9-12Distance: 1.5 mi
Schools provided by the listing agent
- District: Muscatine
Source: Muscatine BOR. This data may not be complete. We recommend contacting the local school district to confirm school assignments for this home.
Get pre-qualified for a loan
At Zillow Home Loans, we can pre-qualify you in as little as 5 minutes with no impact to your credit score.An equal housing lender. NMLS #10287.
