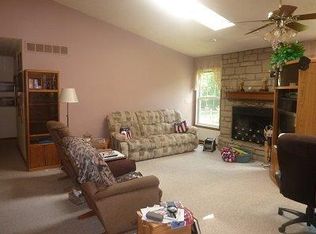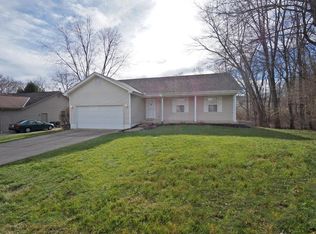Sold for $353,000
$353,000
2469 Aster Rd, Loveland, OH 45140
3beds
1,302sqft
Single Family Residence
Built in 1994
4,617.36 Square Feet Lot
$370,000 Zestimate®
$271/sqft
$1,898 Estimated rent
Home value
$370,000
$352,000 - $389,000
$1,898/mo
Zestimate® history
Loading...
Owner options
Explore your selling options
What's special
Spacious home with hard wood flooring and vaulted ceilings to open concept Living room, Kitchen, & Dining. Freshly painted with new carpeting in Living Room and Primary Bedroom (5/2023). The Kitchen features granite counter tops with an island, beautiful wood cabinetry and stainless-steel appliances. 2 car garage with additional parking pad with 33 AMP RV outlet. Large, fully finished Basement with additional room (currently used as 4th bedroom). Furnace and Central Air installed 2023!
Zillow last checked: 8 hours ago
Listing updated: October 11, 2023 at 07:20am
Listed by:
Martha A Lawson 513-212-1333,
Coldwell Banker Realty 513-891-8500
Bought with:
Emily M Berger, 2016003894
RE/MAX United Associates
Source: Cincy MLS,MLS#: 1774378 Originating MLS: Cincinnati Area Multiple Listing Service
Originating MLS: Cincinnati Area Multiple Listing Service

Facts & features
Interior
Bedrooms & bathrooms
- Bedrooms: 3
- Bathrooms: 2
- Full bathrooms: 2
Primary bedroom
- Features: Bath Adjoins, Skylight, Walk-In Closet(s), Wall-to-Wall Carpet
- Level: First
- Area: 143
- Dimensions: 11 x 13
Bedroom 2
- Level: First
- Area: 110
- Dimensions: 11 x 10
Bedroom 3
- Level: First
- Area: 80
- Dimensions: 10 x 8
Bedroom 4
- Area: 0
- Dimensions: 0 x 0
Bedroom 5
- Area: 0
- Dimensions: 0 x 0
Primary bathroom
- Features: Double Vanity, Tub w/Shower
Bathroom 1
- Features: Full
- Level: First
Bathroom 2
- Features: Full
- Level: First
Dining room
- Features: Walkout, Wood Floor
- Area: 0
- Dimensions: 0 x 0
Family room
- Features: Wall-to-Wall Carpet
- Area: 448
- Dimensions: 32 x 14
Kitchen
- Features: Counter Bar, Kitchen Island, Marble/Granite/Slate, Walkout, Wood Cabinets, Wood Floor
- Area: 230
- Dimensions: 23 x 10
Living room
- Features: Fireplace, Wall-to-Wall Carpet
- Area: 306
- Dimensions: 18 x 17
Office
- Area: 0
- Dimensions: 0 x 0
Heating
- Gas
Cooling
- Central Air
Appliances
- Included: Dishwasher, Dryer, Microwave, Oven/Range, Refrigerator, Washer, Water Softener, Electric Water Heater
Features
- High Ceilings, Vaulted Ceiling(s), Ceiling Fan(s)
- Doors: Multi Panel Doors
- Windows: Aluminum Frames
- Basement: Full,Finished,WW Carpet
- Number of fireplaces: 1
- Fireplace features: Brick, Gas, Living Room
Interior area
- Total structure area: 1,302
- Total interior livable area: 1,302 sqft
Property
Parking
- Total spaces: 2
- Parking features: Driveway, Off Street, Garage Door Opener
- Attached garage spaces: 2
- Has uncovered spaces: Yes
Features
- Levels: One
- Stories: 1
- Patio & porch: Covered Deck/Patio, Deck, Porch
- Exterior features: Fire Pit
- Fencing: Metal
Lot
- Size: 4,617 sqft
- Dimensions: 80 x 157
- Features: Cul-De-Sac, Less than .5 Acre
Details
- Additional structures: Shed(s)
- Parcel number: 16154600080
- Zoning description: Residential
- Other equipment: Sump Pump w/Backup
Construction
Type & style
- Home type: SingleFamily
- Architectural style: Ranch
- Property subtype: Single Family Residence
Materials
- Brick, Vinyl Siding
- Foundation: Concrete Perimeter
- Roof: Shingle
Condition
- New construction: No
- Year built: 1994
Utilities & green energy
- Electric: 220 Volts
- Gas: Natural
- Sewer: Public Sewer
- Water: Public
- Utilities for property: Cable Connected
Community & neighborhood
Location
- Region: Loveland
HOA & financial
HOA
- Has HOA: No
Other
Other facts
- Listing terms: No Special Financing,Cash
Price history
| Date | Event | Price |
|---|---|---|
| 7/10/2023 | Sold | $353,000+17.7%$271/sqft |
Source: | ||
| 6/11/2023 | Pending sale | $299,900$230/sqft |
Source: | ||
| 6/8/2023 | Listed for sale | $299,900+150.1%$230/sqft |
Source: | ||
| 8/4/1994 | Sold | $119,900$92/sqft |
Source: Public Record Report a problem | ||
Public tax history
| Year | Property taxes | Tax assessment |
|---|---|---|
| 2024 | $5,669 +13% | $109,780 +25.8% |
| 2023 | $5,016 +43.7% | $87,270 +41.5% |
| 2022 | $3,490 +19.5% | $61,691 |
Find assessor info on the county website
Neighborhood: 45140
Nearby schools
GreatSchools rating
- 10/10J F Burns Elementary SchoolGrades: K-4Distance: 1.2 mi
- 7/10Kings Junior High SchoolGrades: 7-8Distance: 3.4 mi
- 8/10Kings High SchoolGrades: 9-12Distance: 3.6 mi
Get a cash offer in 3 minutes
Find out how much your home could sell for in as little as 3 minutes with a no-obligation cash offer.
Estimated market value$370,000
Get a cash offer in 3 minutes
Find out how much your home could sell for in as little as 3 minutes with a no-obligation cash offer.
Estimated market value
$370,000

