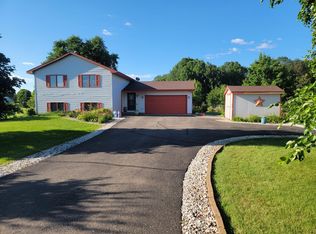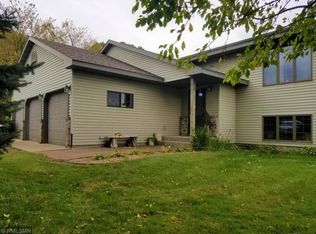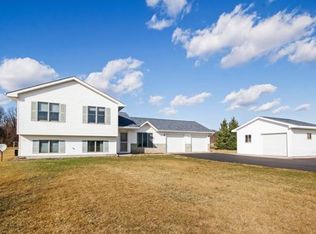Closed
$350,000
2469 83rd Ave, Osceola, WI 54020
4beds
2,240sqft
Single Family Residence
Built in 1998
1.03 Acres Lot
$358,200 Zestimate®
$156/sqft
$2,641 Estimated rent
Home value
$358,200
$272,000 - $469,000
$2,641/mo
Zestimate® history
Loading...
Owner options
Explore your selling options
What's special
Welcome Home! Country living at it's finest! Come check out this 4 bedroom, 2 bath home on just over an acre in beautiful Osceola. Spacious and clean, start packing this home is ready for it's new owners! Both bathrooms have been updated (2022), newer Samsung Stainless Steel Appliances (2022), Granite countertops, garage doors painted, new backsplash, fresh paint and flooring throughout, and many more updates, too many to list. Plum tree, blueberry's and raspberry's around home. Be sure to check out the additional garage, perfect for your extra toys. Schedule your tour today before this beauty is gone!
Zillow last checked: 8 hours ago
Listing updated: October 15, 2025 at 11:16pm
Listed by:
Mara N Bowman 715-222-0978,
Coldwell Banker Realty
Bought with:
Andrea Rochon
eXp Realty
Source: NorthstarMLS as distributed by MLS GRID,MLS#: 6583698
Facts & features
Interior
Bedrooms & bathrooms
- Bedrooms: 4
- Bathrooms: 2
- Full bathrooms: 2
Bedroom 1
- Level: Main
- Area: 120 Square Feet
- Dimensions: 10x12
Bedroom 2
- Level: Main
- Area: 132 Square Feet
- Dimensions: 11x12
Bedroom 3
- Level: Lower
- Area: 180 Square Feet
- Dimensions: 12x15
Bedroom 4
- Level: Lower
- Area: 144 Square Feet
- Dimensions: 12x12
Deck
- Level: Main
Dining room
- Level: Main
- Area: 121 Square Feet
- Dimensions: 11x11
Family room
- Level: Lower
- Area: 240 Square Feet
- Dimensions: 12x20
Kitchen
- Level: Main
- Area: 110 Square Feet
- Dimensions: 11x10
Laundry
- Level: Lower
Living room
- Level: Main
- Area: 195 Square Feet
- Dimensions: 13x15
Heating
- Forced Air
Cooling
- Central Air
Appliances
- Included: Cooktop, Dishwasher, Disposal, Exhaust Fan, Gas Water Heater, Microwave, Range, Refrigerator, Stainless Steel Appliance(s)
Features
- Basement: Daylight,Drain Tiled,Finished,Full,Concrete
- Has fireplace: No
Interior area
- Total structure area: 2,240
- Total interior livable area: 2,240 sqft
- Finished area above ground: 1,120
- Finished area below ground: 1,000
Property
Parking
- Total spaces: 6
- Parking features: Attached, Detached, Gravel, Garage Door Opener, Insulated Garage, Multiple Garages
- Attached garage spaces: 4
- Uncovered spaces: 2
- Details: Garage Dimensions (22x22)
Accessibility
- Accessibility features: None
Features
- Levels: Multi/Split
- Patio & porch: Deck
Lot
- Size: 1.03 Acres
- Dimensions: 165 x 290 x 150 x 283
- Features: Irregular Lot, Wooded
Details
- Additional structures: Additional Garage
- Foundation area: 1120
- Parcel number: 042013160200
- Zoning description: Residential-Single Family
Construction
Type & style
- Home type: SingleFamily
- Property subtype: Single Family Residence
Materials
- Vinyl Siding, Frame
- Roof: Age 8 Years or Less,Asphalt
Condition
- Age of Property: 27
- New construction: No
- Year built: 1998
Utilities & green energy
- Electric: Circuit Breakers, Power Company: Polk-Burnett Electric Cooperative
- Gas: Natural Gas
- Sewer: Private Sewer, Septic System Compliant - Yes, Tank with Drainage Field
- Water: Drilled, Private, Well
Community & neighborhood
Location
- Region: Osceola
- Subdivision: Railview Acres
HOA & financial
HOA
- Has HOA: No
Other
Other facts
- Road surface type: Paved
Price history
| Date | Event | Price |
|---|---|---|
| 10/15/2024 | Sold | $350,000-1.7%$156/sqft |
Source: | ||
| 9/23/2024 | Pending sale | $356,000$159/sqft |
Source: | ||
| 9/7/2024 | Price change | $356,000-1.1%$159/sqft |
Source: | ||
| 9/4/2024 | Price change | $360,000-2.7%$161/sqft |
Source: | ||
| 8/30/2024 | Price change | $369,900-2.6%$165/sqft |
Source: | ||
Public tax history
| Year | Property taxes | Tax assessment |
|---|---|---|
| 2023 | $3,051 +19.4% | $181,100 +4.6% |
| 2022 | $2,555 +1.2% | $173,200 |
| 2021 | $2,525 +20.7% | $173,200 |
Find assessor info on the county website
Neighborhood: 54020
Nearby schools
GreatSchools rating
- 8/10Osceola Intermediate SchoolGrades: 3-5Distance: 0.7 mi
- 9/10Osceola Middle SchoolGrades: 6-8Distance: 1.2 mi
- 5/10Osceola High SchoolGrades: 9-12Distance: 1 mi

Get pre-qualified for a loan
At Zillow Home Loans, we can pre-qualify you in as little as 5 minutes with no impact to your credit score.An equal housing lender. NMLS #10287.
Sell for more on Zillow
Get a free Zillow Showcase℠ listing and you could sell for .
$358,200
2% more+ $7,164
With Zillow Showcase(estimated)
$365,364

