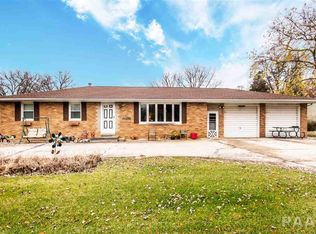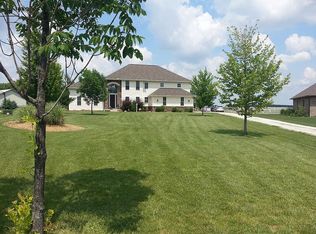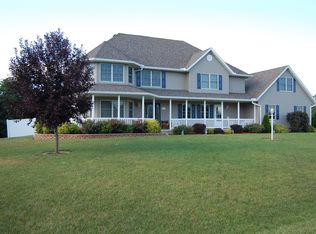Immaculate 4 BR, 3.5 BA, 3-car garage ranch w/ covered front porch situated on 6.4 acres in a private country setting in Tremont! This custom built (by Eigsti Builders) home has stunning views & a 40x80 outbuilding (by Wagenbach Builders), perfect for a motor home or farm equipment. Striking kitchen w/ amish cabinets & ample cabinet & counter space, 6 panel oak hrdwd doors, plastered walls on the main flr, Anderson windows, geo thermal, and bsmt w/ 2nd kitchen, huge rec room, storage rm, & possibly 5th bedroom. Beautifully landscaped yrd w/ a deck, patio, and pergola great for out outdoor entertaining & dining. Don't miss this one!
This property is off market, which means it's not currently listed for sale or rent on Zillow. This may be different from what's available on other websites or public sources.



