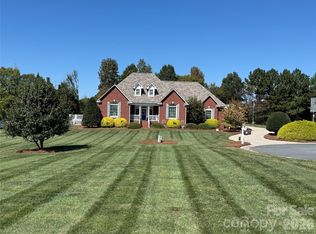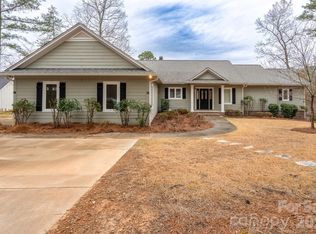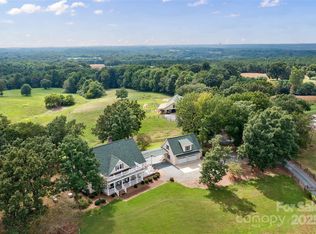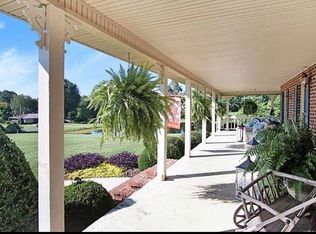This graceful, full brick home is remarkably spacious w/split bedroom floor plan & full, walk-out basement. The kitchen has gracious-plenty solid oak cabinets w/quartz countertops & tile backsplash. The laundry is just off the kitchen, convenient to a full bath & large primary bedroom. Access the basement and garage from this area also. The main living space has gleaming, site-finished, hardwood floors. There are 2 secondary bedrooms plus a flex-room, previously used as an office. But the main attraction of this awesome property is visible from the back deck. In the distance are green rolling pastures and a big barn for hay & cattle is tucked among large shade trees. Just beyond, a peaceful pond provides water for the cows. But right behind the house is a nice, level back yard w/a covered patio, grape arbor & large storage shed. Gently sloping up towards a 30x40 metal building & 5-bay tractor/implement shed are fruit trees & vines. In front are pecan trees & a charming well house.
Active
$1,400,000
24686 Barbees Grove Rd, Oakboro, NC 28129
3beds
4,180sqft
Est.:
Single Family Residence
Built in 1976
67 Acres Lot
$-- Zestimate®
$335/sqft
$-- HOA
What's special
Gleaming site-finished hardwood floorsFull walk-out basementFruit trees
- 641 days |
- 664 |
- 24 |
Zillow last checked: 8 hours ago
Listing updated: October 15, 2025 at 07:33am
Listing Provided by:
Timothy Miller timmiller.nc@gmail.com,
LT Properties
Source: Canopy MLS as distributed by MLS GRID,MLS#: 4134946
Tour with a local agent
Facts & features
Interior
Bedrooms & bathrooms
- Bedrooms: 3
- Bathrooms: 3
- Full bathrooms: 3
- Main level bedrooms: 3
Primary bedroom
- Features: Ceiling Fan(s), Walk-In Closet(s)
- Level: Main
Bedroom s
- Features: Ceiling Fan(s)
- Level: Main
Bedroom s
- Features: Ceiling Fan(s)
- Level: Main
Bathroom full
- Level: Main
Bathroom full
- Level: Main
Bathroom full
- Level: Basement
Basement
- Level: Basement
Dining room
- Level: Main
Flex space
- Level: Main
Kitchen
- Features: Breakfast Bar, Built-in Features
- Level: Main
Laundry
- Features: Attic Stairs Pulldown, Built-in Features, Storage
- Level: Main
Living room
- Features: Ceiling Fan(s)
- Level: Main
Heating
- Central, Heat Pump
Cooling
- Ceiling Fan(s), Central Air, Heat Pump
Appliances
- Included: Double Oven, Electric Cooktop, Refrigerator, Wall Oven
- Laundry: Electric Dryer Hookup, Laundry Room, Main Level, Washer Hookup
Features
- Breakfast Bar, Built-in Features, Walk-In Closet(s)
- Flooring: Carpet, Vinyl, Wood
- Basement: Bath/Stubbed,Exterior Entry,Full,Interior Entry,Partially Finished,Walk-Out Access
- Attic: Pull Down Stairs
Interior area
- Total structure area: 2,190
- Total interior livable area: 4,180 sqft
- Finished area above ground: 2,190
- Finished area below ground: 1,990
Video & virtual tour
Property
Parking
- Total spaces: 2
- Parking features: Driveway, Attached Garage, Garage Door Opener, Garage Faces Side, Garage on Main Level
- Attached garage spaces: 2
- Has uncovered spaces: Yes
Features
- Levels: One
- Stories: 1
- Patio & porch: Deck, Patio
- Fencing: Fenced,Barbed Wire
- Waterfront features: Pond
Lot
- Size: 67 Acres
- Features: Pasture, Pond(s), Rolling Slope, Wooded, Views
Details
- Additional structures: Barn(s), Hay Storage, Shed(s), Workshop
- Parcel number: 651404628344
- Zoning: RA
- Special conditions: Standard
Construction
Type & style
- Home type: SingleFamily
- Architectural style: Ranch
- Property subtype: Single Family Residence
Materials
- Brick Full
Condition
- New construction: No
- Year built: 1976
Utilities & green energy
- Sewer: Septic Installed
- Water: Well
- Utilities for property: Electricity Connected
Community & HOA
Community
- Subdivision: None
Location
- Region: Oakboro
Financial & listing details
- Price per square foot: $335/sqft
- Tax assessed value: $465,665
- Annual tax amount: $2,651
- Date on market: 5/1/2024
- Cumulative days on market: 641 days
- Listing terms: Cash,Conventional,FHA,USDA Loan,VA Loan
- Electric utility on property: Yes
- Road surface type: Dirt, Gravel, Paved
Estimated market value
Not available
Estimated sales range
Not available
$2,306/mo
Price history
Price history
| Date | Event | Price |
|---|---|---|
| 10/16/2024 | Price change | $1,400,000-17.6%$335/sqft |
Source: | ||
| 5/2/2024 | Listed for sale | $1,699,000+254%$406/sqft |
Source: | ||
| 6/19/2006 | Sold | $480,000$115/sqft |
Source: Public Record Report a problem | ||
Public tax history
Public tax history
| Year | Property taxes | Tax assessment |
|---|---|---|
| 2025 | $2,651 +33% | $718,663 |
| 2024 | $1,994 +1.4% | -- |
| 2023 | $1,965 -2% | $465,665 |
Find assessor info on the county website
BuyAbility℠ payment
Est. payment
$7,797/mo
Principal & interest
$6700
Property taxes
$607
Home insurance
$490
Climate risks
Neighborhood: 28129
Nearby schools
GreatSchools rating
- 8/10Aquadale Elementary SchoolGrades: PK-5Distance: 3.4 mi
- 6/10South Stanly Middle SchoolGrades: 6-8Distance: 6.8 mi
- 5/10South Stanly High SchoolGrades: 9-12Distance: 6.7 mi
- Loading
- Loading




