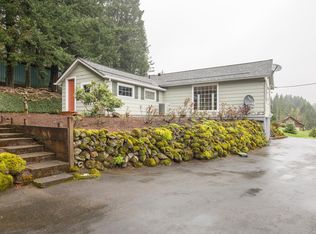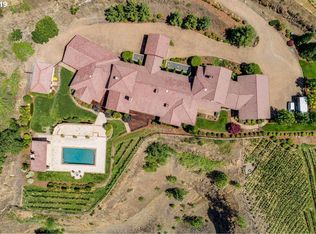Sold
$3,000,000
24683 SW Newland Rd, Wilsonville, OR 97070
5beds
7,256sqft
Residential, Single Family Residence
Built in 2005
4.84 Acres Lot
$2,955,400 Zestimate®
$413/sqft
$7,449 Estimated rent
Home value
$2,955,400
$2.81M - $3.10M
$7,449/mo
Zestimate® history
Loading...
Owner options
Explore your selling options
What's special
Backup offers will be considered by seller. Chance to live in the incomparable Stafford area, with incredible view from the bluff. The grounds remind you of the Butchart Gardens. 4.84 acres. Home includes a wood shop, two large bonus rooms, and a complete guest area off the pool. No expense was spared in creating this showpiece. View the photos and video to get all of the images. This is a very special place in all respects.
Zillow last checked: 8 hours ago
Listing updated: November 15, 2025 at 12:08pm
Listed by:
John DeCosta 503-702-0856,
Keller Williams Realty Portland Premiere
Bought with:
John DeCosta, 001861178
Keller Williams Realty Portland Premiere
Source: RMLS (OR),MLS#: 24352675
Facts & features
Interior
Bedrooms & bathrooms
- Bedrooms: 5
- Bathrooms: 7
- Full bathrooms: 6
- Partial bathrooms: 1
- Main level bathrooms: 4
Primary bedroom
- Features: Bathroom, Central Vacuum, Closet Organizer, Fireplace, Fireplace Insert, Bathtub, Suite, Walkin Closet, Walkin Shower, Wallto Wall Carpet
- Level: Main
- Area: 682
- Dimensions: 31 x 22
Bedroom 2
- Features: Bathroom, Suite, Walkin Closet, Walkin Shower
- Level: Main
- Area: 224
- Dimensions: 16 x 14
Bedroom 3
- Features: Bathroom, Granite, Suite, Walkin Closet, Walkin Shower
- Level: Main
- Area: 224
- Dimensions: 16 x 14
Bedroom 4
- Features: Bathroom, Granite, Suite, Walkin Closet, Walkin Shower
- Level: Upper
- Area: 667
- Dimensions: 29 x 23
Bedroom 5
- Features: Bathroom, Granite, Walkin Closet, Walkin Shower
- Level: Upper
- Area: 342
- Dimensions: 19 x 18
Dining room
- Features: Builtin Features, Coved, Hardwood Floors
- Level: Main
- Area: 255
- Dimensions: 17 x 15
Family room
- Features: Skylight, Closet, Wallto Wall Carpet
- Level: Upper
- Area: 1080
- Dimensions: 40 x 27
Kitchen
- Features: Bookcases, Builtin Refrigerator, Country Kitchen, Dishwasher, Disposal, Eat Bar, Gas Appliances, Gourmet Kitchen, Microwave, Convection Oven, Double Oven, Double Sinks
- Level: Main
- Area: 240
- Width: 15
Heating
- Forced Air 95 Plus, Fireplace(s)
Cooling
- Central Air
Appliances
- Included: Appliance Garage, Built-In Refrigerator, Convection Oven, Cooktop, Dishwasher, Disposal, Double Oven, Gas Appliances, Instant Hot Water, Microwave, Range Hood, Stainless Steel Appliance(s), Trash Compactor, Wine Cooler, Gas Water Heater
Features
- Bathroom, Granite, Suite, Walk-In Closet(s), Walkin Shower, Built-in Features, Vaulted Ceiling(s), Coved, Closet, Bookcases, Country Kitchen, Eat Bar, Gourmet Kitchen, Double Vanity, Central Vacuum, Closet Organizer, Bathtub, Kitchen Island, Marble, Pantry
- Flooring: Hardwood, Wall to Wall Carpet
- Windows: Skylight(s)
- Basement: Partially Finished
- Fireplace features: Insert
Interior area
- Total structure area: 7,256
- Total interior livable area: 7,256 sqft
Property
Parking
- Total spaces: 3
- Parking features: Off Street, RV Access/Parking, Attached, Oversized
- Attached garage spaces: 3
Features
- Stories: 2
- Has view: Yes
- View description: City, Territorial, Valley
- Waterfront features: Pond
Lot
- Size: 4.84 Acres
- Dimensions: 655 x 333
- Features: Bluff, Gentle Sloping, Trees, Acres 3 to 5
Details
- Additional structures: Other Structures Bedrooms Total (1), Other Structures Bathrooms Total (1)
- Parcel number: 00756051
- Zoning: resid
Construction
Type & style
- Home type: SingleFamily
- Architectural style: Traditional
- Property subtype: Residential, Single Family Residence
Materials
- Brick, Shake Siding, Stone
- Foundation: Concrete Perimeter
- Roof: Tile
Condition
- Resale
- New construction: No
- Year built: 2005
Details
- Warranty included: Yes
Utilities & green energy
- Gas: Gas
- Sewer: Standard Septic
- Water: Well
Community & neighborhood
Location
- Region: Wilsonville
Other
Other facts
- Listing terms: Call Listing Agent,Cash,Conventional,Lease Option,Owner Will Carry,Trade
- Road surface type: Paved
Price history
| Date | Event | Price |
|---|---|---|
| 11/14/2025 | Sold | $3,000,000-22.9%$413/sqft |
Source: | ||
| 7/25/2025 | Pending sale | $3,890,000$536/sqft |
Source: | ||
| 4/9/2025 | Price change | $3,890,000-9.3%$536/sqft |
Source: | ||
| 1/2/2025 | Listed for sale | $4,290,000+547.5%$591/sqft |
Source: | ||
| 1/31/2005 | Sold | $662,500+670.3%$91/sqft |
Source: Agent Provided Report a problem | ||
Public tax history
| Year | Property taxes | Tax assessment |
|---|---|---|
| 2025 | $29,244 +3.9% | $1,744,740 +3% |
| 2024 | $28,140 +2.9% | $1,693,923 +3% |
| 2023 | $27,353 +3.1% | $1,644,586 +3% |
Find assessor info on the county website
Neighborhood: 97070
Nearby schools
GreatSchools rating
- 7/10Boeckman Creek Primary SchoolGrades: PK-5Distance: 2.4 mi
- 4/10Meridian Creek Middle SchoolGrades: 6-8Distance: 1.9 mi
- 9/10Wilsonville High SchoolGrades: 9-12Distance: 2.6 mi
Schools provided by the listing agent
- Elementary: Boeckman Creek
- Middle: Meridian Creek
- High: Wilsonville
Source: RMLS (OR). This data may not be complete. We recommend contacting the local school district to confirm school assignments for this home.
Get a cash offer in 3 minutes
Find out how much your home could sell for in as little as 3 minutes with a no-obligation cash offer.
Estimated market value$2,955,400
Get a cash offer in 3 minutes
Find out how much your home could sell for in as little as 3 minutes with a no-obligation cash offer.
Estimated market value
$2,955,400

