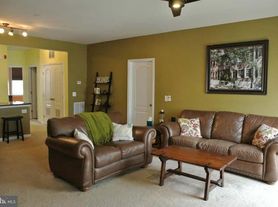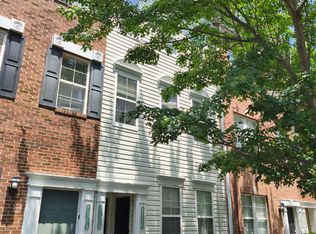Elegant 4BR/3.5BA End-Unit Townhome 2,928 Sq Ft in StoneRidge VA 20105
This stunning three-level villa-style end-unit townhome offers 2,928 sqft of elegant living space in the heart of Stone Ridge. Ideally located just steps from Harris Teeter, restaurants, Gum Spring Library, the community pool, and within walking distance to the DC commuter lot this home places comfort and convenience right at your doorstep.
Main Level:
Open, light-filled floor plan designed for easy living and entertaining
Bright living room seamlessly connected to a formal dining area
Gourmet kitchen with granite countertops, stainless steel appliances, oversized island, and abundant cabinet space
Sunroom with direct access to a spacious Trex deck overlooking the playground
Convenient half bathroom
Upper Level:
Three generously sized bedrooms and two full bathrooms
Primary suite featuring dual vanities and a walk-in closet adjoining a sunroom
Second-floor laundry room for effortless daily living
Lower Level:
Private entrance from a landscaped patio
Spacious living room with wet bar and adjoining sunroom with a cozy fireplace
Brand new full bathroom with standing shower
Oversized two-car garage with washer/dryer, countertop, and additional cabinetry for extra storage
Additional Highlights:
Hardwood flooring throughout the second and third floors
Wood-style tile flooring on the lower level for durability and modern appeal
Fenced outdoor space with Trex deck for morning coffee or evening relaxation
Stone Ridge HOA Amenities:
Three outdoor swimming pools
Fitness center and clubhouse
Scenic walking and biking trails
Playgrounds and tot lots
Tennis and basketball courts
Year-round community events and activities
Lease Details:
Tenant responsible for gas, electricity, and water
Owner covers garbage pickup and HOA fees
No pets allowed
First month's rent and one month's security deposit due at lease signing
Lease Details
Renter pays gas, electricity, and water
Owner covers garbage pickup and HOA fees
Sorry, no pets allowed
Townhouse for rent
Accepts Zillow applications
$3,650/mo
24681 Nettle Mill Sq, Aldie, VA 20105
4beds
2,928sqft
Price may not include required fees and charges.
Townhouse
Available now
No pets
Central air
In unit laundry
Attached garage parking
Heat pump
What's special
Private entranceOutdoor swimming poolsCozy fireplaceWet barOpen light-filled floor planWood-style tile flooringOversized two-car garage
- 39 days |
- -- |
- -- |
Travel times
Facts & features
Interior
Bedrooms & bathrooms
- Bedrooms: 4
- Bathrooms: 4
- Full bathrooms: 3
- 1/2 bathrooms: 1
Heating
- Heat Pump
Cooling
- Central Air
Appliances
- Included: Dishwasher, Dryer, Freezer, Microwave, Oven, Refrigerator, Washer
- Laundry: In Unit
Features
- Walk In Closet
- Flooring: Hardwood, Tile
Interior area
- Total interior livable area: 2,928 sqft
Property
Parking
- Parking features: Attached
- Has attached garage: Yes
- Details: Contact manager
Features
- Exterior features: Electricity not included in rent, Gas not included in rent, Walk In Closet, Water not included in rent
Details
- Parcel number: 204275717000
Construction
Type & style
- Home type: Townhouse
- Property subtype: Townhouse
Building
Management
- Pets allowed: No
Community & HOA
Location
- Region: Aldie
Financial & listing details
- Lease term: 1 Year
Price history
| Date | Event | Price |
|---|---|---|
| 9/4/2025 | Listed for rent | $3,650$1/sqft |
Source: Zillow Rentals | ||
| 6/10/2008 | Sold | $150,000-59%$51/sqft |
Source: Public Record | ||
| 12/12/2003 | Sold | $366,000$125/sqft |
Source: Public Record | ||

