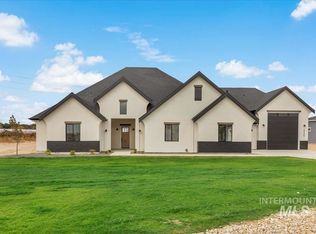Sold
Price Unknown
24680 Marion Way, Caldwell, ID 83607
5beds
3baths
2,421sqft
Single Family Residence
Built in 2020
1.08 Acres Lot
$1,137,900 Zestimate®
$--/sqft
$2,726 Estimated rent
Home value
$1,137,900
$1.04M - $1.25M
$2,726/mo
Zestimate® history
Loading...
Owner options
Explore your selling options
What's special
Step into the epitome of rural sophistication with this custom-built modern farmhouse, nestled in esteemed Purple Sage Estates. This property is a true lifestyle statement, boasting a magnificent 1893- sqft shop that serves as the ultimate flex space – a workshop, private retreat, or guest quarters, this space is equipped with a kitchen, bath, and HVAC. The home is a testament to quality craftsmanship that welcomes you to a open great room with a cozy gas fireplace and built-in cabinets. The single-story home has 8 ft doors and 10 ft ceilings, 4/5 bedrooms, 3 accessible baths and 45 ft. RV bay with 18 ft. ceilings ! An entertainer's kitchen includes built-in appliances, farmhouse sink, sprawling island with quartz counters and walk-in pantry. The master offers a fully accessible bathroom with roll-in shower, soaker tub, and walk-in closet. An outside oasis with wide walkways, RV side access, built-in barbecue,green house, raised garden beds, chicken coop, hot tub on 1 ac with east exposure. Middleton schools.
Zillow last checked: 8 hours ago
Listing updated: February 20, 2025 at 02:35pm
Listed by:
Debbie Hundoble 208-488-0615,
Silvercreek Realty Group
Bought with:
Chade Leavitt
Amherst Madison
Source: IMLS,MLS#: 98929385
Facts & features
Interior
Bedrooms & bathrooms
- Bedrooms: 5
- Bathrooms: 3
- Main level bathrooms: 3
- Main level bedrooms: 5
Primary bedroom
- Level: Main
- Area: 352
- Dimensions: 22 x 16
Bedroom 2
- Level: Main
- Area: 154
- Dimensions: 11 x 14
Bedroom 3
- Level: Main
- Area: 143
- Dimensions: 11 x 13
Bedroom 4
- Level: Main
- Area: 143
- Dimensions: 11 x 13
Bedroom 5
- Level: Main
- Area: 132
- Dimensions: 11 x 12
Kitchen
- Level: Main
- Area: 195
- Dimensions: 13 x 15
Office
- Level: Main
- Area: 143
- Dimensions: 11 x 13
Heating
- Heated, Forced Air, Natural Gas
Cooling
- Cooling, Central Air
Appliances
- Included: Water Heater, Gas Water Heater, Dishwasher, Disposal, Microwave, Oven/Range Built-In, Water Softener Owned, Gas Oven, Gas Range
Features
- Bathroom, Kitchen, Living Area, Loft, Sink, Workbench, Bath-Master, Bed-Master Main Level, Split Bedroom, Den/Office, Family Room, Great Room, Double Vanity, Central Vacuum Plumbed, Walk-In Closet(s), Breakfast Bar, Pantry, Kitchen Island, Quartz Counters, Tile Counters, Number of Baths Main Level: 3
- Flooring: Concrete, Tile, Carpet, Engineered Vinyl Plank
- Has basement: No
- Has fireplace: Yes
- Fireplace features: Gas
Interior area
- Total structure area: 2,421
- Total interior livable area: 2,421 sqft
- Finished area above ground: 2,421
- Finished area below ground: 0
Property
Parking
- Total spaces: 5
- Parking features: Garage Door Access, RV/Boat, Attached, RV Access/Parking, Garage (Drive Through Doors), Driveway
- Attached garage spaces: 5
- Has uncovered spaces: Yes
- Details: Garage: 26x21
Accessibility
- Accessibility features: Handicapped, Bathroom Bars, Roll In Shower, Accessible Hallway(s)
Features
- Levels: Single with Below Grade
- Patio & porch: Covered Patio/Deck
- Spa features: Heated
- Fencing: Full,Cross Fenced,Vinyl
- Has view: Yes
Lot
- Size: 1.08 Acres
- Features: 1 - 4.99 AC, Garden, Horses, Irrigation Available, Views, Chickens, Auto Sprinkler System, Pressurized Irrigation Sprinkler System, Irrigation Sprinkler System
Details
- Additional structures: Shop, Barn(s), Shed(s), Sep. Detached Dwelling, Sep. Detached w/Kitchen
- Parcel number: R3812810900
- Horses can be raised: Yes
Construction
Type & style
- Home type: SingleFamily
- Property subtype: Single Family Residence
Materials
- Insulation, Concrete, Frame, Stone, HardiPlank Type
- Foundation: Crawl Space
- Roof: Composition
Condition
- Year built: 2020
Details
- Builder name: Bradshaw Custom Homes
Utilities & green energy
- Electric: 220 Volts
- Sewer: Septic Tank
- Water: Well
- Utilities for property: Electricity Connected, Water Connected, Cable Connected
Green energy
- Green verification: AFUE Rating
Community & neighborhood
Location
- Region: Caldwell
- Subdivision: Purple Sage Estates
HOA & financial
HOA
- Has HOA: Yes
- HOA fee: $250 annually
Other
Other facts
- Listing terms: Cash,Conventional
- Ownership: Fee Simple
- Road surface type: Paved
Price history
Price history is unavailable.
Public tax history
| Year | Property taxes | Tax assessment |
|---|---|---|
| 2025 | -- | $937,980 +7.2% |
| 2024 | $3,239 -4.6% | $874,780 +1.2% |
| 2023 | $3,394 +1.3% | $864,080 -0.4% |
Find assessor info on the county website
Neighborhood: 83607
Nearby schools
GreatSchools rating
- 6/10Purple Sage Elementary SchoolGrades: PK-5Distance: 1 mi
- NAMiddleton Middle SchoolGrades: 6-8Distance: 3.7 mi
- 8/10Middleton High SchoolGrades: 9-12Distance: 2.4 mi
Schools provided by the listing agent
- Elementary: Purple Sage
- Middle: Middleton Jr
- High: Middleton
- District: Middleton School District #134
Source: IMLS. This data may not be complete. We recommend contacting the local school district to confirm school assignments for this home.
