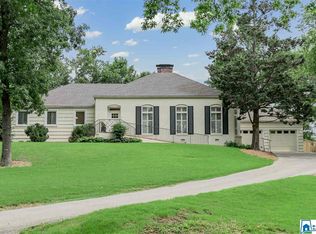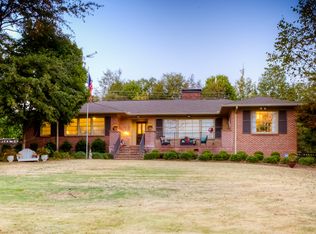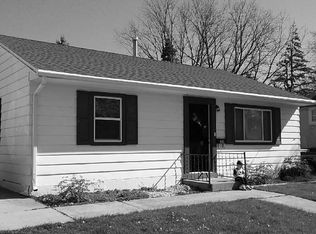Sold for $775,000
$775,000
2468 Shades Crest Rd, Vestavia Hills, AL 35216
3beds
2,725sqft
Single Family Residence
Built in 1952
0.56 Acres Lot
$791,000 Zestimate®
$284/sqft
$2,563 Estimated rent
Home value
$791,000
$728,000 - $854,000
$2,563/mo
Zestimate® history
Loading...
Owner options
Explore your selling options
What's special
Fabulous spacious one level brick home zoned for much desired Vest-East Elementary! Tons of natural light flow from the large picture window in the living room with fireplace and dining room with gleaming hardwoods. The kitchen is well appointed with an eating area, wet bar, gas cooktop, stainless appliances, plenty of cabinet space & so convenient for bringing in groceries and entertaining! Right off the kitchen is the incredible mudroom & office/homework area for all your needs! The 2 car carport leads straight to the mudroom. The family room has a 2nd fireplace on the backside of the house that opens to a sunroom/rec room that leads to the patio & fenced backyard. This floorplan is perfect for enjoying "easy living" inside or out!The bedroom wing has a gracious size master with ensuite bath with his/her vanities. All bedrooms are nice size. Sellers have taken great care of their home & have loved living there! Talk about outstanding location! Come fall in love! Welcome Home!
Zillow last checked: 8 hours ago
Listing updated: June 06, 2025 at 06:39pm
Listed by:
Kathy O'Rear 205-516-2479,
LAH Sotheby's International Realty Mountain Brook
Bought with:
Amy Lawson
RealtySouth-OTM-Acton Rd
Source: GALMLS,MLS#: 21417458
Facts & features
Interior
Bedrooms & bathrooms
- Bedrooms: 3
- Bathrooms: 2
- Full bathrooms: 2
Primary bedroom
- Level: First
Bedroom 1
- Level: First
Bedroom 2
- Level: First
Primary bathroom
- Level: First
Bathroom 1
- Level: First
Dining room
- Level: First
Family room
- Level: First
Kitchen
- Features: Stone Counters, Kitchen Island
- Level: First
Living room
- Level: First
Basement
- Area: 0
Heating
- Central, Forced Air, Natural Gas
Cooling
- Central Air, Ceiling Fan(s)
Appliances
- Included: Convection Oven, Gas Cooktop, Dishwasher, Microwave, Electric Oven, Refrigerator, Stainless Steel Appliance(s), Gas Water Heater
- Laundry: Electric Dryer Hookup, Washer Hookup, Main Level, Laundry Closet, Yes
Features
- Wet Bar, Crown Molding, Smooth Ceilings, Linen Closet, Double Vanity, Tub/Shower Combo
- Flooring: Hardwood, Tile
- Windows: Bay Window(s)
- Basement: Crawl Space
- Attic: Pull Down Stairs,Yes
- Number of fireplaces: 2
- Fireplace features: Gas Log, Marble (FIREPL), Family Room, Living Room, Gas, Wood Burning
Interior area
- Total interior livable area: 2,725 sqft
- Finished area above ground: 2,725
- Finished area below ground: 0
Property
Parking
- Total spaces: 2
- Parking features: Attached, Driveway, Off Street, Parking (MLVL)
- Has attached garage: Yes
- Carport spaces: 2
- Has uncovered spaces: Yes
Features
- Levels: One
- Stories: 1
- Patio & porch: Open (PATIO), Patio
- Exterior features: Outdoor Grill
- Pool features: None
- Fencing: Fenced
- Has view: Yes
- View description: None
- Waterfront features: No
Lot
- Size: 0.56 Acres
- Features: Few Trees
Details
- Additional structures: Storage
- Parcel number: 2800202003027.000
- Special conditions: N/A
Construction
Type & style
- Home type: SingleFamily
- Property subtype: Single Family Residence
Materials
- Brick
Condition
- Year built: 1952
Utilities & green energy
- Sewer: Septic Tank
- Water: Public
Community & neighborhood
Security
- Security features: Security System
Community
- Community features: Sidewalks
Location
- Region: Vestavia Hills
- Subdivision: Vestavia Hills
Other
Other facts
- Price range: $775K - $775K
- Road surface type: Paved
Price history
| Date | Event | Price |
|---|---|---|
| 6/3/2025 | Sold | $775,000-0.5%$284/sqft |
Source: | ||
| 5/12/2025 | Contingent | $779,000$286/sqft |
Source: | ||
| 5/5/2025 | Listed for sale | $779,000+18.9%$286/sqft |
Source: | ||
| 9/25/2023 | Listing removed | -- |
Source: | ||
| 9/24/2021 | Sold | $655,000+9.2%$240/sqft |
Source: | ||
Public tax history
| Year | Property taxes | Tax assessment |
|---|---|---|
| 2025 | $5,327 +7.1% | $58,100 +7% |
| 2024 | $4,975 | $54,300 |
| 2023 | $4,975 -18.2% | $54,300 -18% |
Find assessor info on the county website
Neighborhood: 35216
Nearby schools
GreatSchools rating
- 10/10Vestavia Hills Elementary School EastGrades: PK-5Distance: 1.1 mi
- 10/10Louis Pizitz Middle SchoolGrades: 6-8Distance: 3.3 mi
- 8/10Vestavia Hills High SchoolGrades: 10-12Distance: 2.8 mi
Schools provided by the listing agent
- Elementary: Vestavia - East
- Middle: Pizitz
- High: Vestavia Hills
Source: GALMLS. This data may not be complete. We recommend contacting the local school district to confirm school assignments for this home.
Get a cash offer in 3 minutes
Find out how much your home could sell for in as little as 3 minutes with a no-obligation cash offer.
Estimated market value$791,000
Get a cash offer in 3 minutes
Find out how much your home could sell for in as little as 3 minutes with a no-obligation cash offer.
Estimated market value
$791,000


