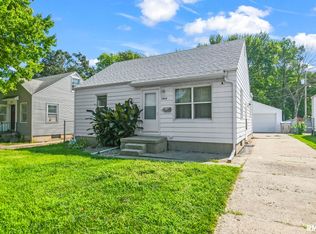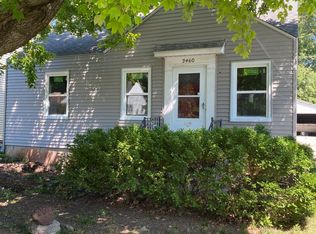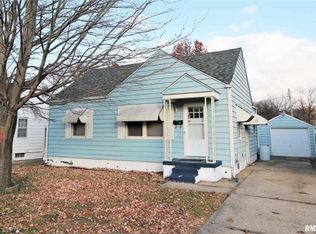Sold for $79,000
$79,000
2468 S 11th St, Springfield, IL 62703
3beds
1,900sqft
Single Family Residence, Residential
Built in 1947
6,088.5 Square Feet Lot
$108,800 Zestimate®
$42/sqft
$1,683 Estimated rent
Home value
$108,800
$90,000 - $126,000
$1,683/mo
Zestimate® history
Loading...
Owner options
Explore your selling options
What's special
Looking for space at an affordable price? If so, look no further! This 3 bedroom, 2 full baths with a partially finished basement has room to spread out. All 3 bedrooms are on the main floor. 1 full bath on the main floor and a full bath added to the finished basement. Basement also features a large family room and bar area. Updates include roof 9-10 years old, central air 6-7 years old, concrete driveway, laminate flooring in living & dining room plus several updated light fixtures. Covered back patio overlooking the large 2.5 car detached garage.
Zillow last checked: 8 hours ago
Listing updated: December 17, 2023 at 12:01pm
Listed by:
Jami R Winchester Mobl:217-306-1000,
The Real Estate Group, Inc.
Bought with:
Joshua F Kruse, 475144896
The Real Estate Group, Inc.
Source: RMLS Alliance,MLS#: CA1026027 Originating MLS: Capital Area Association of Realtors
Originating MLS: Capital Area Association of Realtors

Facts & features
Interior
Bedrooms & bathrooms
- Bedrooms: 3
- Bathrooms: 2
- Full bathrooms: 2
Bedroom 1
- Level: Main
- Dimensions: 11ft 4in x 11ft 1in
Bedroom 2
- Level: Main
- Dimensions: 14ft 7in x 9ft 0in
Bedroom 3
- Level: Main
- Dimensions: 17ft 6in x 8ft 0in
Other
- Level: Main
- Dimensions: 12ft 1in x 11ft 3in
Other
- Area: 760
Family room
- Level: Lower
- Dimensions: 28ft 6in x 11ft 0in
Kitchen
- Level: Main
- Dimensions: 17ft 2in x 12ft 0in
Living room
- Level: Main
- Dimensions: 14ft 7in x 11ft 3in
Main level
- Area: 1140
Heating
- Forced Air
Cooling
- Central Air
Appliances
- Included: Dishwasher, Dryer, Range, Refrigerator, Washer
Features
- Basement: Partial,Partially Finished
Interior area
- Total structure area: 1,140
- Total interior livable area: 1,900 sqft
Property
Parking
- Total spaces: 2
- Parking features: Detached
- Garage spaces: 2
Features
- Patio & porch: Patio, Porch
Lot
- Size: 6,088 sqft
- Dimensions: 45 x 135.3
- Features: Level
Details
- Parcel number: 22100132006
Construction
Type & style
- Home type: SingleFamily
- Architectural style: Ranch
- Property subtype: Single Family Residence, Residential
Materials
- Vinyl Siding
- Foundation: Concrete Perimeter
- Roof: Shingle
Condition
- New construction: No
- Year built: 1947
Utilities & green energy
- Sewer: Public Sewer
- Water: Public
Community & neighborhood
Location
- Region: Springfield
- Subdivision: Harvard Park
Price history
| Date | Event | Price |
|---|---|---|
| 3/2/2024 | Listing removed | -- |
Source: Zillow Rentals Report a problem | ||
| 2/21/2024 | Listed for rent | $1,250$1/sqft |
Source: Zillow Rentals Report a problem | ||
| 12/15/2023 | Sold | $79,000-8.7%$42/sqft |
Source: | ||
| 11/21/2023 | Pending sale | $86,500$46/sqft |
Source: | ||
| 11/15/2023 | Listed for sale | $86,500$46/sqft |
Source: | ||
Public tax history
| Year | Property taxes | Tax assessment |
|---|---|---|
| 2024 | $1,775 +50.9% | $21,136 +9.5% |
| 2023 | $1,176 +6.6% | $19,306 +5.4% |
| 2022 | $1,103 +5.4% | $18,313 +3.9% |
Find assessor info on the county website
Neighborhood: Bunn Park
Nearby schools
GreatSchools rating
- 3/10Harvard Park Elementary SchoolGrades: PK-5Distance: 0.1 mi
- 2/10Jefferson Middle SchoolGrades: 6-8Distance: 0.8 mi
- 2/10Springfield Southeast High SchoolGrades: 9-12Distance: 1.2 mi

Get pre-qualified for a loan
At Zillow Home Loans, we can pre-qualify you in as little as 5 minutes with no impact to your credit score.An equal housing lender. NMLS #10287.


