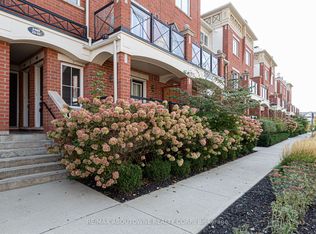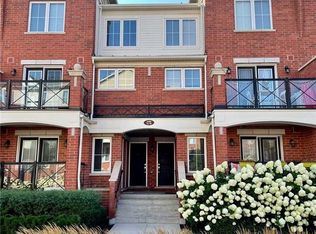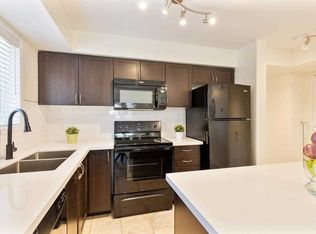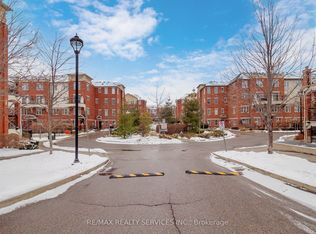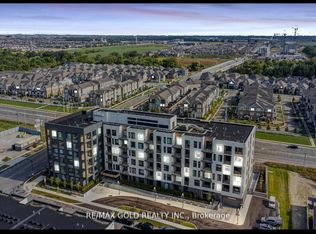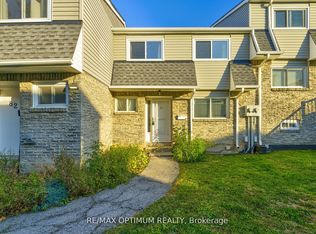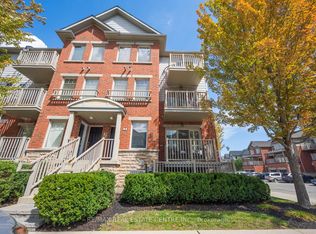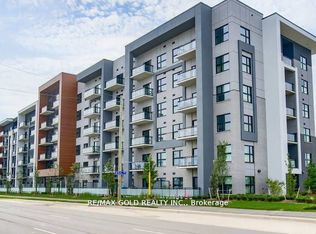2468 Post Rd #20, Oakville, ON L6H 0J2
What's special
- 3 days |
- 38 |
- 0 |
Likely to sell faster than
Zillow last checked: 8 hours ago
Listing updated: January 18, 2026 at 08:14am
RE/MAX GOLD REALTY INC.
Facts & features
Interior
Bedrooms & bathrooms
- Bedrooms: 2
- Bathrooms: 2
Primary bedroom
- Description: Primary Bedroom
- Level: Upper
- Area: 17.72 Square Meters
- Area source: Other
- Dimensions: 3.42 x 5.18
Bedroom 2
- Description: Bedroom 2
- Level: Upper
- Area: 9.63 Square Meters
- Area source: Other
- Dimensions: 2.61 x 3.69
Bathroom
- Description: Bathroom
- Level: Main
- Area: 0 Square Meters
- Area source: Other
- Dimensions: 2 x 2
Bathroom
- Description: Bathroom
- Level: Upper
- Area: 0 Square Meters
- Area source: Other
- Dimensions: 2 x 2
Kitchen
- Description: Kitchen
- Level: Main
- Area: 6.52 Square Meters
- Area source: Other
- Dimensions: 2.47 x 2.64
Living room
- Description: Living Room
- Level: Main
- Area: 17.28 Square Meters
- Area source: Other
- Dimensions: 3.33 x 5.19
Heating
- Forced Air, Gas
Cooling
- Central Air
Appliances
- Laundry: Ensuite
Features
- Storage
- Basement: None
- Has fireplace: No
Interior area
- Living area range: 900-999 null
Property
Parking
- Total spaces: 1
- Parking features: Surface
- Has attached garage: Yes
Features
- Exterior features: Terrace Balcony
Lot
- Features: Park, Place Of Worship, Public Transit, School
Construction
Type & style
- Home type: Townhouse
- Property subtype: Townhouse
- Attached to another structure: Yes
Materials
- Brick
Community & HOA
HOA
- Amenities included: Visitor Parking
- Services included: Water Included, CAC Included, Common Elements Included, Building Insurance Included, Parking Included
- HOA fee: C$377 monthly
- HOA name: HSCP
Location
- Region: Oakville
Financial & listing details
- Annual tax amount: C$3,063
- Date on market: 1/16/2026
By pressing Contact Agent, you agree that the real estate professional identified above may call/text you about your search, which may involve use of automated means and pre-recorded/artificial voices. You don't need to consent as a condition of buying any property, goods, or services. Message/data rates may apply. You also agree to our Terms of Use. Zillow does not endorse any real estate professionals. We may share information about your recent and future site activity with your agent to help them understand what you're looking for in a home.
Price history
Price history
Price history is unavailable.
Public tax history
Public tax history
Tax history is unavailable.Climate risks
Neighborhood: Uptown Core
Nearby schools
GreatSchools rating
No schools nearby
We couldn't find any schools near this home.
- Loading
