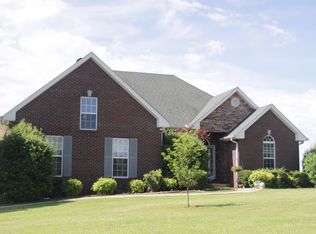Closed
$553,000
2468 Pleasant View Rd, Pleasant View, TN 37146
3beds
2,534sqft
Single Family Residence, Residential
Built in 1998
1.24 Acres Lot
$560,300 Zestimate®
$218/sqft
$2,792 Estimated rent
Home value
$560,300
$510,000 - $616,000
$2,792/mo
Zestimate® history
Loading...
Owner options
Explore your selling options
What's special
Wanna be stuck in the middle? The Middle between Springfield, Nashville, and Clarksville which is a GREAT area to be! Entering you will be greated by a beautiful tile flooring and then move into easy to care for LVP flooring which is great for kids and pets~FRESH PAINT really makes the natural gas FIREPLACE a focal point of the living room~QUARTZ counters in the kitchen and a tile backsplash~a fabulous SUNROOM (added in 2012) with its own HVAC (2012) and BAMBOO flooring~need more ENTERTAINMENT SPACE? try the SCREENED-in porch and the FENCED back yard~split bedroom floorplan~granite counters in baths~Master bath has tiled shower and Jacuzzi tub~ 2 Walk-in closets~BONUS room could be used as 4th BEDROOM~Located with ease to Grocery, Flyte Brewhouse, Sidelines, Sweezy's, shopping, schools and more! Don't forget the proximity to the interstate, convenient but without the noise~FIBER INTERNET through Cumberland Connect~ROOF 4 years old WH 4 Years old, main hv PROFESSIONAL PHOTOS COMING SOON
Zillow last checked: 8 hours ago
Listing updated: June 16, 2025 at 10:30am
Listing Provided by:
Amanda L. Bell 615-406-9988,
At Home Realty
Bought with:
Colby Jordan, 362858
Crye-Leike, Realtors
Source: RealTracs MLS as distributed by MLS GRID,MLS#: 2809107
Facts & features
Interior
Bedrooms & bathrooms
- Bedrooms: 3
- Bathrooms: 3
- Full bathrooms: 3
- Main level bedrooms: 3
Bedroom 1
- Features: Full Bath
- Level: Full Bath
- Area: 195 Square Feet
- Dimensions: 15x13
Bedroom 2
- Area: 132 Square Feet
- Dimensions: 12x11
Bedroom 3
- Area: 132 Square Feet
- Dimensions: 12x11
Bonus room
- Features: Over Garage
- Level: Over Garage
- Area: 391 Square Feet
- Dimensions: 23x17
Dining room
- Features: Separate
- Level: Separate
- Area: 132 Square Feet
- Dimensions: 12x11
Kitchen
- Area: 160 Square Feet
- Dimensions: 16x10
Living room
- Area: 300 Square Feet
- Dimensions: 20x15
Heating
- Central, Dual
Cooling
- Central Air, Electric
Appliances
- Included: Dishwasher, Microwave, Electric Oven, Electric Range
- Laundry: Electric Dryer Hookup, Washer Hookup
Features
- Ceiling Fan(s), Extra Closets, Walk-In Closet(s), Primary Bedroom Main Floor, High Speed Internet
- Flooring: Bamboo, Wood, Laminate, Tile
- Basement: Crawl Space
- Number of fireplaces: 1
- Fireplace features: Gas, Living Room
Interior area
- Total structure area: 2,534
- Total interior livable area: 2,534 sqft
- Finished area above ground: 2,534
Property
Parking
- Total spaces: 2
- Parking features: Garage Faces Side
- Garage spaces: 2
Features
- Levels: Two
- Stories: 2
- Patio & porch: Deck, Screened
- Fencing: Back Yard
Lot
- Size: 1.24 Acres
- Features: Level
Details
- Parcel number: 011L C 02600 000
- Special conditions: Standard
Construction
Type & style
- Home type: SingleFamily
- Architectural style: Traditional
- Property subtype: Single Family Residence, Residential
Materials
- Brick
- Roof: Shingle
Condition
- New construction: No
- Year built: 1998
Utilities & green energy
- Sewer: Septic Tank
- Water: Public
- Utilities for property: Water Available
Community & neighborhood
Location
- Region: Pleasant View
- Subdivision: Town Pride Sec 1
Price history
| Date | Event | Price |
|---|---|---|
| 6/16/2025 | Sold | $553,000$218/sqft |
Source: | ||
| 4/9/2025 | Contingent | $553,000$218/sqft |
Source: | ||
| 3/26/2025 | Listed for sale | $553,000$218/sqft |
Source: | ||
| 3/21/2025 | Listing removed | $553,000$218/sqft |
Source: | ||
| 1/3/2025 | Price change | $553,000-0.2%$218/sqft |
Source: | ||
Public tax history
| Year | Property taxes | Tax assessment |
|---|---|---|
| 2024 | $2,018 -2.1% | $126,775 +59.8% |
| 2023 | $2,061 +4.9% | $79,350 |
| 2022 | $1,965 | $79,350 |
Find assessor info on the county website
Neighborhood: 37146
Nearby schools
GreatSchools rating
- 7/10Pleasant View Elementary SchoolGrades: PK-4Distance: 1 mi
- 6/10Sycamore Middle SchoolGrades: 5-8Distance: 2 mi
- 7/10Sycamore High SchoolGrades: 9-12Distance: 2.1 mi
Schools provided by the listing agent
- Elementary: Pleasant View Elementary
- Middle: Sycamore Middle School
- High: Sycamore High School
Source: RealTracs MLS as distributed by MLS GRID. This data may not be complete. We recommend contacting the local school district to confirm school assignments for this home.
Get a cash offer in 3 minutes
Find out how much your home could sell for in as little as 3 minutes with a no-obligation cash offer.
Estimated market value
$560,300
Get a cash offer in 3 minutes
Find out how much your home could sell for in as little as 3 minutes with a no-obligation cash offer.
Estimated market value
$560,300
