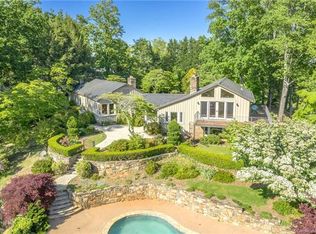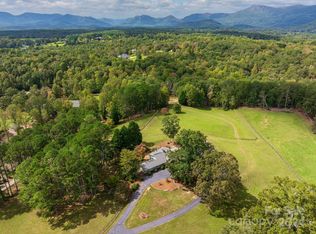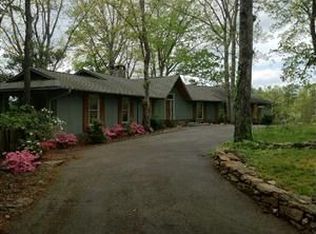Set upon a high knoll, this 31-acre equestrian estate offers exceptional privacy, with lovely, elevated views of its fenced pastures, the countryside, and mountains. Built in 1945 it is classy, a grande dame of a place with all of the vintage charm, inside and out, that one would expect. The roof is slate, and the chimneys and much of the exterior are of fieldstone. Wood paneling, including wormy chestnut; hewn beams, and 4 fieldstone fireplaces create the ambiance of the interior. Tall, elegant trees provide shade while a great display of shrubberies and meandering, stone walkways embrace the house in a kindly fashion. The pool and accompanying change house are their own complex and set just a bit downslope and off to one side so that they do not impede the view of the mountains. A guest cottage, office, and workshop complete the knoll. The barn has 4 box stalls, a tack room, and wash stall. There are approximately 15 acres of fenced pasture and access to the FETA trails.
This property is off market, which means it's not currently listed for sale or rent on Zillow. This may be different from what's available on other websites or public sources.



