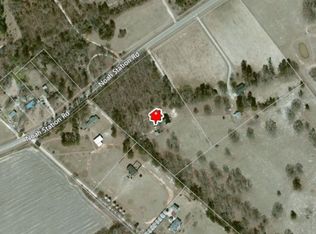Sold for $386,000
$386,000
2468 NOAH STATION RD Road, Keysville, GA 30816
4beds
2,199sqft
Single Family Residence
Built in 1997
-- sqft lot
$408,600 Zestimate®
$176/sqft
$2,242 Estimated rent
Home value
$408,600
$388,000 - $429,000
$2,242/mo
Zestimate® history
Loading...
Owner options
Explore your selling options
What's special
Welcome to this remarkable RANCH style home with 5 Ac. where peace and quiet is all around. This home at 2468 Noah Station Rd in Keysville, GA is a gem of a find. You will find a 5 Ac. flat lot with lots of options where you could have animals, add a huge garden etc. Already established are pecan trees, a pear tree, two rows of muscadine grapes and more. Main house has 3 bedrooms, 2.5 bathrooms, approx. 2200SF and a 2-car garage. Formal dining room, kitchen with granite countertops and a new top of the line GE Café' Smart Oven. Living room with propane gas fireplace and built in shelving (could be removed). Master bedroom suite and 2 more bedrooms plus hall bath. Half bath and laundry room near kitchen. There is an additional building with 2 car garage/workshop and apartment adding approx. 300sf of living space. Apartment is 2-levels. Main level has small kitchenette, living room and bathroom. Upstairs is an extra-large bedroom that could make a great office space, man-cave, game room... you name it! One smaller storage building and larger storage building/barn at back of property. This property uses well water and is on septic. Home has been well loved for 25 years and now you can add your own personal touch to it. NEW HVAC installed December 2023, roofing on all buildings only 5 years old.
Zillow last checked: 8 hours ago
Listing updated: December 29, 2024 at 01:23am
Listed by:
Debra Weisz 706-836-9529,
Better Homes & Gardens Executive Partners
Bought with:
Victoria Reed Walker, 344825
Heart & Home Real Estate
Source: Hive MLS,MLS#: 523773
Facts & features
Interior
Bedrooms & bathrooms
- Bedrooms: 4
- Bathrooms: 4
- Full bathrooms: 3
- 1/2 bathrooms: 1
Primary bedroom
- Level: Main
- Dimensions: 15 x 16
Bedroom 2
- Level: Main
- Dimensions: 14 x 11
Bedroom 3
- Level: Main
- Dimensions: 11.5 x 11.5
Dining room
- Level: Main
- Dimensions: 13 x 11
Other
- Level: Main
- Dimensions: 11 x 7
Kitchen
- Level: Main
- Dimensions: 13 x 21
Laundry
- Level: Main
- Dimensions: 9.5 x 5
Living room
- Level: Main
- Dimensions: 21 x 15
Sunroom
- Level: Main
- Dimensions: 21.6 x 11.3
Heating
- Electric, Propane
Cooling
- Central Air
Appliances
- Included: Built-In Electric Oven, Cooktop, Dishwasher, Electric Water Heater, Ice Maker, Refrigerator, Vented Exhaust Fan
Features
- Built-in Features, Eat-in Kitchen, Entrance Foyer, Pantry, Walk-In Closet(s)
- Flooring: Carpet, Ceramic Tile, Hardwood, Vinyl
- Number of fireplaces: 1
- Fireplace features: Gas Log, Living Room
Interior area
- Total structure area: 2,199
- Total interior livable area: 2,199 sqft
Property
Parking
- Parking features: Concrete, Garage, Garage Door Opener, Workshop in Garage
- Has garage: Yes
Features
- Levels: One,Two
- Patio & porch: Porch, Rear Porch
- Exterior features: Garden, Outdoor Grill
- Fencing: Fenced
Lot
- Dimensions: 423'x527'x429'518'
- Features: Landscaped, Pasture, Sprinklers In Front, Sprinklers In Rear, See Remarks
Details
- Additional structures: Outbuilding, Workshop
- Parcel number: 0130 086
Construction
Type & style
- Home type: SingleFamily
- Architectural style: Ranch
- Property subtype: Single Family Residence
Materials
- Brick, Vinyl Siding, Other
- Roof: Composition
Condition
- Updated/Remodeled
- New construction: No
- Year built: 1997
Utilities & green energy
- Water: Well
Community & neighborhood
Community
- Community features: Other
Location
- Region: Keysville
- Subdivision: None-2jf
Other
Other facts
- Listing agreement: Exclusive Agency
- Listing terms: VA Loan,Cash,Conventional,FHA
Price history
| Date | Event | Price |
|---|---|---|
| 1/24/2024 | Sold | $386,000+0.3%$176/sqft |
Source: | ||
| 1/4/2024 | Pending sale | $384,900$175/sqft |
Source: | ||
| 12/29/2023 | Listed for sale | $384,900+76.3%$175/sqft |
Source: | ||
| 12/17/2002 | Sold | $218,275$99/sqft |
Source: | ||
Public tax history
| Year | Property taxes | Tax assessment |
|---|---|---|
| 2024 | $4,270 +34.7% | $144,093 +39.4% |
| 2023 | $3,169 +12.3% | $103,379 +16.3% |
| 2022 | $2,821 -0.8% | $88,856 +3.4% |
Find assessor info on the county website
Neighborhood: 30816
Nearby schools
GreatSchools rating
- 4/10Wrens Elementary SchoolGrades: PK-5Distance: 6.8 mi
- 3/10Jefferson County Middle SchoolGrades: 6-8Distance: 11.3 mi
- 3/10Jefferson County High SchoolGrades: 9-12Distance: 11.2 mi
Schools provided by the listing agent
- Elementary: Wrens
- Middle: Wrens
- High: Jefferson County
Source: Hive MLS. This data may not be complete. We recommend contacting the local school district to confirm school assignments for this home.
Get pre-qualified for a loan
At Zillow Home Loans, we can pre-qualify you in as little as 5 minutes with no impact to your credit score.An equal housing lender. NMLS #10287.
