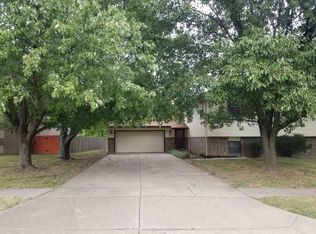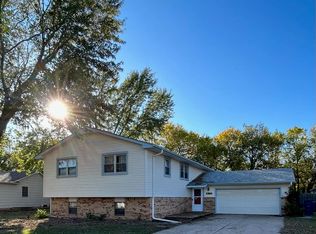This open floor recently updated 4 bedroom 3 bathroom is ready for you to call it home. Recently refinished hardwood floors and new carpet, fresh paint, stainless appliances and open floor plan and just a few of the reasons you won't want to miss this house! Once you open the front door you will love all it has to offer starting with the the kitchen with an island that includes a built in stove top and separate dinning area that open out to a large, fenced in backyard with fire pit . Master bedroom has new carpet and private bathroom. Downstairs offers family room with gas start wood fireplace, new carpet, new fixtures and fresh paint throughout, 4th bedroom, large bathroom, and laundry.
This property is off market, which means it's not currently listed for sale or rent on Zillow. This may be different from what's available on other websites or public sources.


