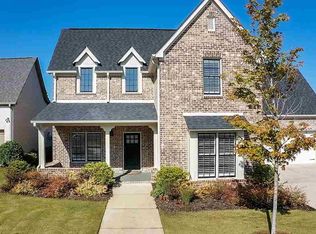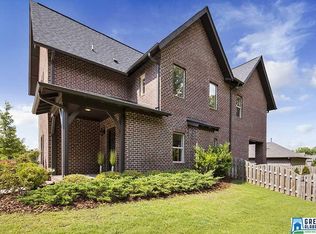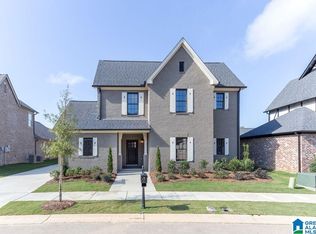Sold for $590,000
$590,000
2468 Montauk Rd, Hoover, AL 35226
4beds
3,063sqft
Single Family Residence
Built in 2014
0.25 Acres Lot
$623,400 Zestimate®
$193/sqft
$3,118 Estimated rent
Home value
$623,400
$567,000 - $686,000
$3,118/mo
Zestimate® history
Loading...
Owner options
Explore your selling options
What's special
Watch video in "Virtual Tour" button. Welcome to your dream home! This exquisite 4 bedroom, 3 bathroom, 4 sides brick home is perfectly situated on a desirable exterior lot. Step inside to an open floor plan adorned with cathedral ceilings, creating a spacious and airy feel. The heart of the home, a large Silestone island surrounded by abundant kitchen cabinets, is perfect for gatherings and culinary adventures. The adjacent living room offers multiple windows providing tons of light and warmth from the gas brick fireplace. The main level features 2 bedrooms and 2 bathrooms for convenience and comfort. Upstairs, discover 2 additional bedrooms, a full bathroom, an open den, and an unfinished walk-in storage area brimming with potential or to be used for storage. Outside, a serene garden and a covered patio provide the perfect backdrop for outdoor relaxation. With a 2 car garage, this home offers both style and functionality. Come and fall in love with this charming home!
Zillow last checked: 8 hours ago
Listing updated: August 23, 2024 at 09:09am
Listed by:
Jason Dailey 205-600-8682,
Keller Williams Realty Vestavia
Bought with:
Josh Vernon
Keller Williams Realty Vestavia
Source: GALMLS,MLS#: 21388533
Facts & features
Interior
Bedrooms & bathrooms
- Bedrooms: 4
- Bathrooms: 3
- Full bathrooms: 3
Primary bedroom
- Level: First
Bedroom 1
- Level: First
Bedroom 2
- Level: Second
Bedroom 3
- Level: Second
Primary bathroom
- Level: First
Bathroom 1
- Level: First
Dining room
- Level: First
Family room
- Level: Second
Kitchen
- Features: Stone Counters, Kitchen Island, Pantry
- Level: First
Living room
- Level: First
Basement
- Area: 0
Heating
- Central
Cooling
- Central Air, Ceiling Fan(s)
Appliances
- Included: Dishwasher, Disposal, Microwave, Refrigerator, Stainless Steel Appliance(s), Stove-Gas, Electric Water Heater
- Laundry: Electric Dryer Hookup, Washer Hookup, Main Level, Laundry Room, Laundry (ROOM), Yes
Features
- Recessed Lighting, High Ceilings, Cathedral/Vaulted, Crown Molding, Smooth Ceilings, Soaking Tub, Linen Closet, Separate Shower, Shared Bath, Split Bedrooms, Tub/Shower Combo, Walk-In Closet(s)
- Flooring: Carpet, Hardwood, Tile
- Windows: Double Pane Windows
- Attic: Pull Down Stairs,Walk-In,Yes
- Number of fireplaces: 1
- Fireplace features: Gas Log, Gas Starter, Ventless, Living Room, Gas
Interior area
- Total interior livable area: 3,063 sqft
- Finished area above ground: 3,063
- Finished area below ground: 0
Property
Parking
- Total spaces: 2
- Parking features: Attached, Driveway, Garage Faces Front
- Attached garage spaces: 2
- Has uncovered spaces: Yes
Features
- Levels: One and One Half
- Stories: 1
- Patio & porch: Covered, Open (PATIO), Patio, Porch
- Exterior features: Sprinkler System
- Pool features: In Ground, Community
- Has view: Yes
- View description: None
- Waterfront features: No
Lot
- Size: 0.25 Acres
- Features: Few Trees, Subdivision
Details
- Parcel number: 3900182001074.000
- Special conditions: N/A
Construction
Type & style
- Home type: SingleFamily
- Property subtype: Single Family Residence
Materials
- Brick, HardiPlank Type
- Foundation: Slab
Condition
- Year built: 2014
Utilities & green energy
- Water: Public
- Utilities for property: Sewer Connected, Underground Utilities
Green energy
- Energy efficient items: Ridge Vent
Community & neighborhood
Community
- Community features: Bike Trails, Clubhouse, Fishing, Golf Access, Park, Playground, Pond, Sidewalks, Street Lights, Swimming Allowed, Walking Paths, Curbs
Location
- Region: Hoover
- Subdivision: Ross Bridge The Hamptons
HOA & financial
HOA
- Has HOA: Yes
- HOA fee: $1,095 annually
- Amenities included: Management, Recreation Facilities
- Services included: Maintenance Grounds, Reserve for Improvements, Utilities for Comm Areas
Other
Other facts
- Price range: $590K - $590K
- Road surface type: Paved
Price history
| Date | Event | Price |
|---|---|---|
| 8/20/2024 | Sold | $590,000-0.8%$193/sqft |
Source: | ||
| 7/30/2024 | Pending sale | $595,000$194/sqft |
Source: | ||
| 7/19/2024 | Price change | $595,000-0.8%$194/sqft |
Source: | ||
| 6/13/2024 | Listed for sale | $600,000$196/sqft |
Source: | ||
Public tax history
| Year | Property taxes | Tax assessment |
|---|---|---|
| 2025 | $8,121 +167.8% | $111,860 +141.7% |
| 2024 | $3,032 | $46,280 |
| 2023 | $3,032 | $46,280 |
Find assessor info on the county website
Neighborhood: 35226
Nearby schools
GreatSchools rating
- 10/10Deer Valley Elementary SchoolGrades: PK-5Distance: 2.1 mi
- 10/10Robert F Bumpus Middle SchoolGrades: 6-8Distance: 4.5 mi
- 8/10Hoover High SchoolGrades: 9-12Distance: 4.2 mi
Schools provided by the listing agent
- Elementary: Deer Valley
- Middle: Bumpus, Robert F
- High: Hoover
Source: GALMLS. This data may not be complete. We recommend contacting the local school district to confirm school assignments for this home.
Get a cash offer in 3 minutes
Find out how much your home could sell for in as little as 3 minutes with a no-obligation cash offer.
Estimated market value$623,400
Get a cash offer in 3 minutes
Find out how much your home could sell for in as little as 3 minutes with a no-obligation cash offer.
Estimated market value
$623,400


