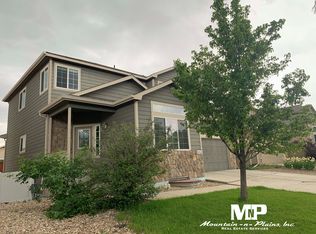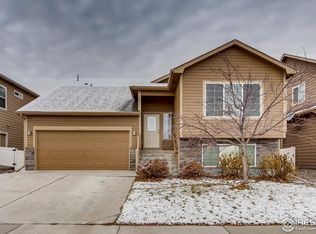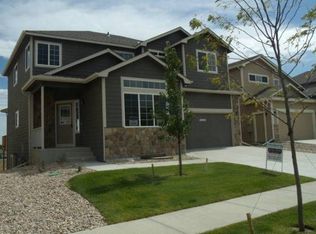This spacious home features a loft, vaulted ceilings, partially finished walk-out basement, a deck, sprinkler system. Sorry, no students, pets or smoking; tenant pays all utilities. *Must be 18 years of age to apply and sign a lease *Photo ID required *Application Fee: $25 per person, non-refundable *We will process the first signed application with application fee and security deposit *Approval or denial is based on the following criteria: 1) Rental/Mortgage History 2) Credit Report 3) Income. Household income should meet or exceed three times the rent ALL PROPERTY SERVICES, INC. - We rent nice homes to nice people.
This property is off market, which means it's not currently listed for sale or rent on Zillow. This may be different from what's available on other websites or public sources.


