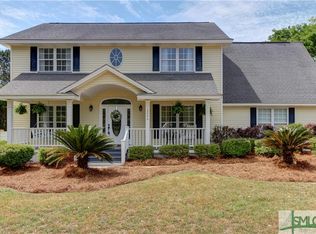Beautiful all brick home on 1/2 acre lot with no HOA fees! This home features a split floor plan with 4 bedrooms, 2 bathrooms, upstairs bonus room, formal dining room, breakfast bar, breakfast area, gas fireplace in family room, hardwood floors in dining room, foyer and family room, screened porch, workshop and storage building.
This property is off market, which means it's not currently listed for sale or rent on Zillow. This may be different from what's available on other websites or public sources.
