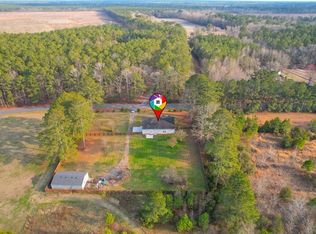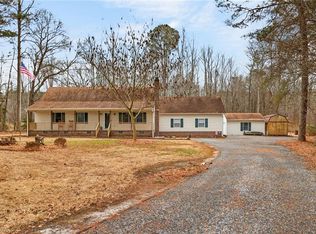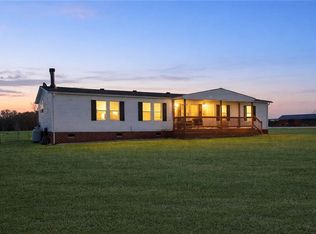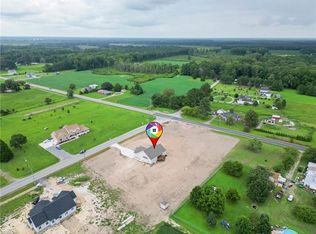Don’t miss this incredible opportunity to own a fully-equipped horse farm that’s ready for your horses! The centerpiece is a 4-stall Morton horse barn featuring matted stalls, automatic waterers in the pasture, & a wash stall w/hot water. The property also includes an additional carriage home, serving as a potential 4th bedroom, already plumbed & electrified for easy conversion into a living space by adding a bathroom. Fencing, w/a designated riding area w/sand beneath the grass, &6 cleared acres out of 10, you’ll enjoy ample space for equestrian activities. Explore private riding trails in the 4 wooded acres!Additional features: a 3-year-old air conditioning system w/an air cleaner, a 40-gallon tabletop hot water heater (about 5 years old) & a water filtration system for the well. Main house comes w/all appliances, including a washer & dryer. Bright sunroom, an eat-in kitchen w/a bar, & a living rm w/glass doors. Plus, excellent Spectrum Internet service for those who work from home
For sale
$575,000
2468 Freeman Mill Rd, Suffolk, VA 23438
4beds
1,846sqft
Est.:
Single Family Residence
Built in 1992
-- sqft lot
$-- Zestimate®
$311/sqft
$-- HOA
What's special
Bright sunroomCarriage homeMatted stalls
- 58 days |
- 977 |
- 38 |
Zillow last checked: 8 hours ago
Listing updated: January 24, 2026 at 10:57am
Listed by:
Denise Hawkins,
Triumph Realty 757-355-5273
Source: REIN Inc.,MLS#: 10613536
Tour with a local agent
Facts & features
Interior
Bedrooms & bathrooms
- Bedrooms: 4
- Bathrooms: 2
- Full bathrooms: 2
Rooms
- Room types: 1st Floor BR, 1st Floor Primary BR, Attic, Breakfast Area, PBR with Bath, Office/Study, Sun Room, Utility Closet, Utility Room
Primary bedroom
- Level: First
Heating
- Forced Air, Heat Pump, Programmable Thermostat
Cooling
- Central Air, Heat Pump
Appliances
- Included: Dryer, Microwave, Electric Range, Refrigerator, Washer, Electric Water Heater
- Laundry: Dryer Hookup, Washer Hookup
Features
- Bar, Dual Entry Bath (Br & Hall), Walk-In Closet(s), Ceiling Fan(s), Entrance Foyer, In-Law Floorplan
- Flooring: Carpet, Ceramic Tile
- Doors: Storm Door(s)
- Windows: Window Treatments
- Basement: Crawl Space
- Attic: Pull Down Stairs,Walk-In
- Number of fireplaces: 1
- Fireplace features: Propane
- Common walls with other units/homes: No Common Walls
Interior area
- Total interior livable area: 1,846 sqft
Video & virtual tour
Property
Parking
- Parking features: Carport, Covered, Driveway
- Has carport: Yes
- Has uncovered spaces: Yes
Accessibility
- Accessibility features: Level Flooring, Main Floor Laundry
Features
- Levels: One
- Stories: 1
- Patio & porch: Porch
- Pool features: None
- Has spa: Yes
- Spa features: Bath
- Fencing: Back Yard,Cross Fenced,Split Rail,Fenced
- Has view: Yes
- View description: Trees/Woods
- Waterfront features: Not Waterfront
Lot
- Features: Horses Allowed, Wooded
Details
- Parcel number: 751A
- Other equipment: Attic Fan
- Horses can be raised: Yes
Construction
Type & style
- Home type: SingleFamily
- Architectural style: Ranch
- Property subtype: Single Family Residence
Materials
- Brick
- Roof: Asphalt Shingle
Condition
- New construction: No
- Year built: 1992
Utilities & green energy
- Sewer: Septic Tank
- Water: Well
- Utilities for property: Cable Hookup
Community & HOA
Community
- Security: Security System
- Subdivision: Whaleyville
HOA
- Has HOA: No
Location
- Region: Suffolk
Financial & listing details
- Price per square foot: $311/sqft
- Tax assessed value: $400,400
- Annual tax amount: $4,284
- Date on market: 12/16/2025
Estimated market value
Not available
Estimated sales range
Not available
$2,353/mo
Price history
Price history
Price history is unavailable.
Public tax history
Public tax history
| Year | Property taxes | Tax assessment |
|---|---|---|
| 2024 | $4,284 +1.1% | $400,400 +3% |
| 2023 | $4,238 +12% | $388,800 +12% |
| 2022 | $3,783 +3.2% | $347,100 +5.1% |
Find assessor info on the county website
BuyAbility℠ payment
Est. payment
$3,334/mo
Principal & interest
$2673
Property taxes
$460
Home insurance
$201
Climate risks
Neighborhood: 23438
Nearby schools
GreatSchools rating
- 5/10Pioneer ElementaryGrades: PK-5Distance: 7.5 mi
- 7/10Forest Glen Middle SchoolGrades: 6-8Distance: 9.9 mi
- 3/10Lakeland High SchoolGrades: 9-12Distance: 10.2 mi
Schools provided by the listing agent
- Elementary: Southwestern Elementary
- Middle: Forest Glen Middle
- High: Lakeland
Source: REIN Inc.. This data may not be complete. We recommend contacting the local school district to confirm school assignments for this home.
- Loading
- Loading



