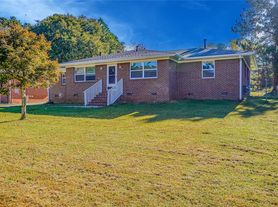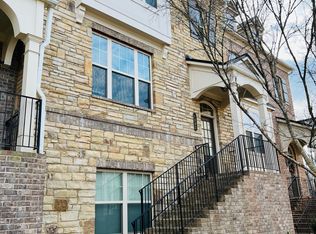Spacious 5-Bedroom Brick home for Rent in Chamblee! Don't miss this beautifully updated all-brick ranch offering plenty of space and comfort. The main level features four bedrooms, one full bath, and one half bath. The fully finished basement provides a perfect setup for an in-law or teen suite with its own private entrance, bedroom, full bathroom, living room, kitchen, and laundry area.Enjoy the privacy of a fenced backyard in a convenient Chamblee location close to shopping, dining, Buford Highway, schools, parks, MARTA, and major highways.
Listings identified with the FMLS IDX logo come from FMLS and are held by brokerage firms other than the owner of this website. The listing brokerage is identified in any listing details. Information is deemed reliable but is not guaranteed. 2025 First Multiple Listing Service, Inc.
House for rent
$3,150/mo
2468 Dresden Dr, Atlanta, GA 30341
5beds
2,624sqft
Price may not include required fees and charges.
Singlefamily
Available now
-- Pets
Central air
In kitchen laundry
Carport parking
Central
What's special
In-law or teen suiteFenced backyardBeautifully updated all-brick ranchPrivate entranceFully finished basement
- 4 days |
- -- |
- -- |
Travel times
Looking to buy when your lease ends?
Consider a first-time homebuyer savings account designed to grow your down payment with up to a 6% match & a competitive APY.
Facts & features
Interior
Bedrooms & bathrooms
- Bedrooms: 5
- Bathrooms: 3
- Full bathrooms: 2
- 1/2 bathrooms: 1
Rooms
- Room types: Workshop
Heating
- Central
Cooling
- Central Air
Appliances
- Included: Dishwasher, Stove
- Laundry: In Kitchen, In Unit
Features
- View, Walk-In Closet(s)
- Flooring: Laminate
- Has basement: Yes
Interior area
- Total interior livable area: 2,624 sqft
Video & virtual tour
Property
Parking
- Parking features: Carport, Covered, Other
- Has carport: Yes
- Details: Contact manager
Features
- Stories: 2
- Exterior features: Contact manager
- Has view: Yes
- View description: City View
Details
- Parcel number: 1826907047
Construction
Type & style
- Home type: SingleFamily
- Architectural style: RanchRambler
- Property subtype: SingleFamily
Materials
- Roof: Composition
Condition
- Year built: 1963
Community & HOA
Location
- Region: Atlanta
Financial & listing details
- Lease term: 12 Months
Price history
| Date | Event | Price |
|---|---|---|
| 10/29/2025 | Listed for rent | $3,150$1/sqft |
Source: FMLS GA #7673598 | ||
| 9/16/2025 | Sold | $402,000-3.1%$153/sqft |
Source: | ||
| 8/11/2025 | Pending sale | $415,000$158/sqft |
Source: | ||
| 7/22/2025 | Price change | $415,000-3.3%$158/sqft |
Source: | ||
| 7/15/2025 | Price change | $429,000-2.3%$163/sqft |
Source: | ||

