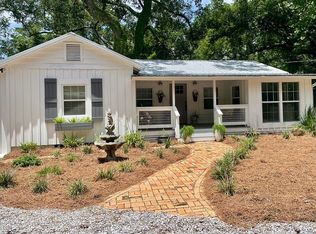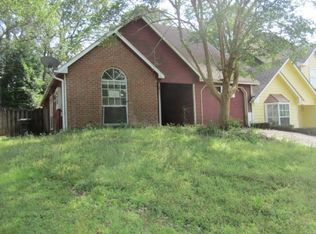BACK ON THE MARKET & MOVE-IN READY! The Oakley is a 1,736 sq. ft. Brick single story D. R. Horton floor plan featuring 3 bedrooms, 2 bathrooms, a flex-room, which can be used as a dining room or office, and a two car garage. The kitchen is spacious and features an island, and separate breakfast area opening to the family room with a VAULTED ceiling. The master bedroom with a tray ceiling features a master bath with dual sinks, a separate shower, large soaking tub, large walk in closet. The hall features a linen closet and leads to the separate second full bathroom featuring a shower/tub combo. The laundry room is located close to the garage and the second and third bedrooms. Upgraded to LVP throughout (no carpet), a gas range/oven, painted soft-close cabinets, granite countertops. Receive $3,000 towards closing costs when using our preferred lender. * This home is being built to Gold FORTIFIED HomeTM certification, which may save the buyer on their homeowner's insurance. (See Sales Representative for details.) **This home features our Home is Connected (SM) Smart Home Technology, which includes control panel, doorbell, smartcode lock, two smart light switches, and thermostat, all controlled by one app. (See Sales Representative for complete details on these smart home features.) ***Pictures are of similar home and not necessarily of subject property, including interior and exterior colors, options, and finishes.
This property is off market, which means it's not currently listed for sale or rent on Zillow. This may be different from what's available on other websites or public sources.


