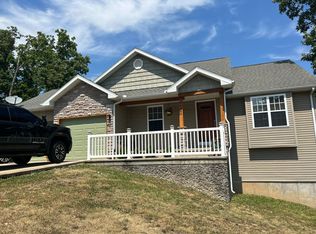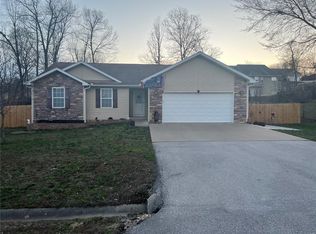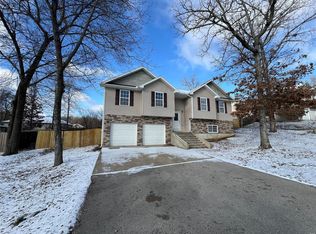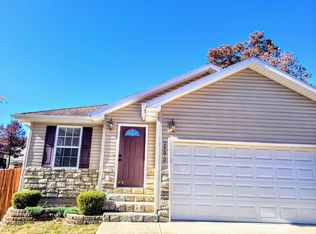Closed
Listing Provided by:
Emily B Eckman 573-433-1401,
Fathom Realty MO, LLC,
Justin Varner 573-586-6119,
Fathom Realty MO, LLC
Bought with: Jade Realty
Price Unknown
24674 Talladega Rd, Saint Robert, MO 65584
3beds
1,460sqft
Single Family Residence
Built in 2009
0.29 Acres Lot
$236,900 Zestimate®
$--/sqft
$1,418 Estimated rent
Home value
$236,900
$225,000 - $249,000
$1,418/mo
Zestimate® history
Loading...
Owner options
Explore your selling options
What's special
Welcome to this charming 1460 sqft home in St. Robert! With 3 bedrooms, 2 bathrooms, and a fenced-in backyard, it caters to the needs of families and individuals alike. The spacious living room serves as the heart of the home, providing ample space for relaxation and entertainment. The kitchen features ample cabinetry and a convenient layout that makes meal prep a breeze. The master suite is a peaceful retreat, offering privacy and comfort. The accompanying ensuite bathroom features a luxurious bathtub, a separate shower, and a vanity with ample storage. The 2 additional bedrooms provide flexibility for various needs. These rooms share a bathroom, ensuring convenience for all occupants. Step outside into the fenced-in backyard, which offers a safe space for children or pets to play freely. The possibilities for relaxation and recreation are endless!
Property owned by a licensed agent and listing agent is a relative of the owner.
Zillow last checked: 8 hours ago
Listing updated: April 28, 2025 at 06:35pm
Listing Provided by:
Emily B Eckman 573-433-1401,
Fathom Realty MO, LLC,
Justin Varner 573-586-6119,
Fathom Realty MO, LLC
Bought with:
Crissy Larsen, 2021040842
Jade Realty
Source: MARIS,MLS#: 23028156 Originating MLS: Pulaski County Board of REALTORS
Originating MLS: Pulaski County Board of REALTORS
Facts & features
Interior
Bedrooms & bathrooms
- Bedrooms: 3
- Bathrooms: 2
- Full bathrooms: 2
- Main level bathrooms: 2
- Main level bedrooms: 3
Heating
- Forced Air, Electric
Cooling
- Central Air, Electric
Appliances
- Included: Dishwasher, Microwave, Electric Range, Electric Oven, Refrigerator, Electric Water Heater
Features
- Eat-in Kitchen, Pantry, Entrance Foyer, Double Vanity, Tub, Open Floorplan, Kitchen/Dining Room Combo
- Basement: None
- Has fireplace: No
- Fireplace features: None
Interior area
- Total structure area: 1,460
- Total interior livable area: 1,460 sqft
- Finished area above ground: 1,460
Property
Parking
- Total spaces: 2
- Parking features: Attached, Garage
- Attached garage spaces: 2
Features
- Levels: One
- Patio & porch: Deck
Lot
- Size: 0.29 Acres
Details
- Parcel number: 108.034000006001188
- Special conditions: Standard
Construction
Type & style
- Home type: SingleFamily
- Architectural style: Ranch
- Property subtype: Single Family Residence
Condition
- Year built: 2009
Utilities & green energy
- Sewer: Public Sewer
- Water: Public
Community & neighborhood
Security
- Security features: Smoke Detector(s)
Location
- Region: Saint Robert
- Subdivision: Rocky Point
Other
Other facts
- Listing terms: Cash,Conventional,FHA,USDA Loan,VA Loan
- Ownership: Private
Price history
| Date | Event | Price |
|---|---|---|
| 7/17/2023 | Sold | -- |
Source: | ||
| 5/23/2023 | Pending sale | $194,900$133/sqft |
Source: | ||
| 5/21/2023 | Listed for sale | $194,900+96.9%$133/sqft |
Source: | ||
| 11/3/2019 | Listing removed | $1,075$1/sqft |
Source: Zillow Rental Manager | ||
| 10/20/2019 | Listed for rent | $1,075$1/sqft |
Source: Zillow Rental Manager | ||
Public tax history
| Year | Property taxes | Tax assessment |
|---|---|---|
| 2024 | $1,079 +2.4% | $24,807 |
| 2023 | $1,054 +8.4% | $24,807 |
| 2022 | $972 +1.1% | $24,807 +6.3% |
Find assessor info on the county website
Neighborhood: 65584
Nearby schools
GreatSchools rating
- 6/10Freedom Elementary SchoolGrades: K-5Distance: 1 mi
- 4/106TH GRADE CENTERGrades: 6Distance: 5 mi
- 6/10Waynesville Sr. High SchoolGrades: 9-12Distance: 4.8 mi
Schools provided by the listing agent
- Elementary: Waynesville R-Vi
- Middle: Waynesville Middle
- High: Waynesville Sr. High
Source: MARIS. This data may not be complete. We recommend contacting the local school district to confirm school assignments for this home.



