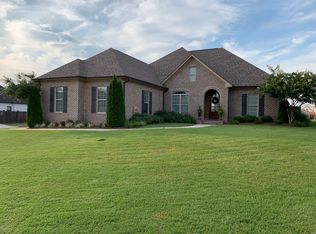Sold for $480,000
$480,000
24673 Beacon Cir, Athens, AL 35613
4beds
2,618sqft
Single Family Residence
Built in 2017
0.31 Acres Lot
$481,200 Zestimate®
$183/sqft
$2,121 Estimated rent
Home value
$481,200
$433,000 - $534,000
$2,121/mo
Zestimate® history
Loading...
Owner options
Explore your selling options
What's special
Custom Built by MCL & sparing no attention to detail, this home has the best of both traditional & modern design & sits on a beautifully landscaped corner lot. Custom cabinetry throughout, gas range, indoor gas logs, & a Rinnai tankless water heater. Black Anderson windows add sophisticated style. Isolated primary bedroom with a gorgeous en-suite & walk-in closet that doubles as a storm shelter. Dedicated area for office space w/full-service bathroom. Upstairs is a bonus/bedroom flex space w/bathroom. The open layout is ideal for entertaining along with the private outdoor oasis w/wood-burning fireplace. Oversized insulated 2-car garage, Rain Bird sprinkler.
Zillow last checked: 8 hours ago
Listing updated: October 31, 2025 at 09:33am
Listed by:
Meghann Delashaw 256-901-9226,
InTown Partners,
Nicole Hartenbach 256-809-0001,
InTown Partners
Bought with:
Meghann Delashaw, 158699
InTown Partners
Source: ValleyMLS,MLS#: 21890750
Facts & features
Interior
Bedrooms & bathrooms
- Bedrooms: 4
- Bathrooms: 3
- Full bathrooms: 3
Primary bedroom
- Features: 9’ Ceiling, Ceiling Fan(s), Crown Molding, Recessed Lighting, Wood Floor, Walk-In Closet(s)
- Level: First
- Area: 225
- Dimensions: 15 x 15
Bedroom 2
- Features: 9’ Ceiling, Ceiling Fan(s), Crown Molding, Carpet
- Level: First
- Area: 144
- Dimensions: 12 x 12
Bedroom 3
- Features: 9’ Ceiling, Ceiling Fan(s), Crown Molding, Carpet
- Level: First
- Area: 144
- Dimensions: 12 x 12
Bedroom 4
- Features: Ceiling Fan(s), Carpet, Recessed Lighting
- Level: Second
- Area: 364
- Dimensions: 13 x 28
Bathroom 1
- Features: 9’ Ceiling, Double Vanity, Recessed Lighting, Tile
- Level: First
- Area: 140
- Dimensions: 14 x 10
Dining room
- Features: 9’ Ceiling, Crown Molding, Wood Floor, Coffered Ceiling(s)
- Level: First
- Area: 176
- Dimensions: 11 x 16
Kitchen
- Features: 9’ Ceiling, Granite Counters, Kitchen Island, Recessed Lighting, Wood Floor
- Level: First
- Area: 132
- Dimensions: 11 x 12
Living room
- Features: 10’ + Ceiling, Crown Molding, Fireplace, Recessed Lighting, Wood Floor, Coffered Ceiling(s)
- Level: First
- Area: 304
- Dimensions: 19 x 16
Laundry room
- Features: 9’ Ceiling, Tile, Built-in Features
- Level: First
- Area: 56
- Dimensions: 8 x 7
Heating
- Central 1
Cooling
- Central 1, Electric
Appliances
- Included: Range, Dishwasher, Tankless Water Heater
Features
- Open Floorplan
- Has basement: No
- Number of fireplaces: 2
- Fireplace features: Outside, Two
Interior area
- Total interior livable area: 2,618 sqft
Property
Parking
- Parking features: Garage-Two Car, Garage-Attached, Garage Door Opener, Garage Faces Side, Driveway-Concrete, Corner Lot
Features
- Levels: One and One Half
- Stories: 1
- Patio & porch: Covered Patio, Patio
- Exterior features: Sidewalk, Sprinkler Sys
Lot
- Size: 0.31 Acres
Details
- Parcel number: 0909300001003.076
Construction
Type & style
- Home type: SingleFamily
- Property subtype: Single Family Residence
Materials
- Foundation: Slab
Condition
- New construction: No
- Year built: 2017
Utilities & green energy
- Sewer: Public Sewer
- Water: Public
Community & neighborhood
Location
- Region: Athens
- Subdivision: Old Stone
HOA & financial
HOA
- Has HOA: Yes
- HOA fee: $500 annually
- Amenities included: Clubhouse
- Association name: Old Stone HOA
Price history
| Date | Event | Price |
|---|---|---|
| 10/30/2025 | Sold | $480,000-4%$183/sqft |
Source: | ||
| 9/22/2025 | Contingent | $499,900$191/sqft |
Source: | ||
| 6/5/2025 | Listed for sale | $499,900-2.9%$191/sqft |
Source: | ||
| 6/2/2025 | Listing removed | $514,999$197/sqft |
Source: | ||
| 5/24/2025 | Price change | $514,999-1.9%$197/sqft |
Source: | ||
Public tax history
| Year | Property taxes | Tax assessment |
|---|---|---|
| 2024 | $1,812 +0.6% | $46,620 +3.6% |
| 2023 | $1,801 +30% | $45,020 +25.2% |
| 2022 | $1,385 +20.9% | $35,960 +19.9% |
Find assessor info on the county website
Neighborhood: 35613
Nearby schools
GreatSchools rating
- 9/10Brookhill Elementary SchoolGrades: K-3Distance: 5 mi
- 3/10Athens Middle SchoolGrades: 6-8Distance: 5.3 mi
- 9/10Athens High SchoolGrades: 9-12Distance: 5.9 mi
Schools provided by the listing agent
- Elementary: Fame Academy At Brookhill (P-3)
- Middle: Athens (6-8)
- High: Athens High School
Source: ValleyMLS. This data may not be complete. We recommend contacting the local school district to confirm school assignments for this home.
Get pre-qualified for a loan
At Zillow Home Loans, we can pre-qualify you in as little as 5 minutes with no impact to your credit score.An equal housing lender. NMLS #10287.
Sell with ease on Zillow
Get a Zillow Showcase℠ listing at no additional cost and you could sell for —faster.
$481,200
2% more+$9,624
With Zillow Showcase(estimated)$490,824
