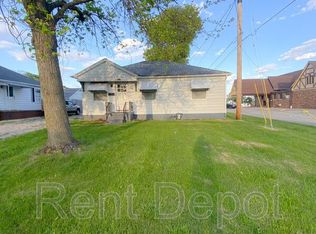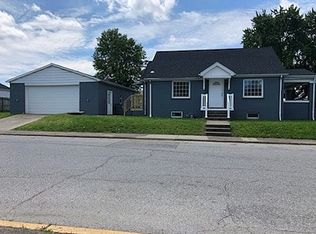Welcome to 2467 Stringtown Road. This 2 bedroom home has 1046 SQ FT of living space, and is in move in condition. It's conveniently located on Evansville's North side not far from Evansville Country Club. The home has recently been remodeled. Totally remodeled bathroom! The kitchen is good size and includes the refrigerator and the range/over. There are replacement windows which will keep your utility cost low. There is a full unfinished basement with tons of potential. The 1.5 car garage has a new garage door. The America's preferred home warranty is also included.
This property is off market, which means it's not currently listed for sale or rent on Zillow. This may be different from what's available on other websites or public sources.


