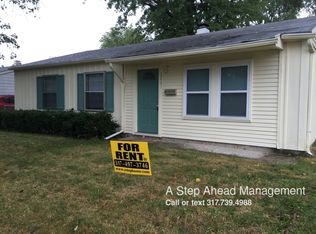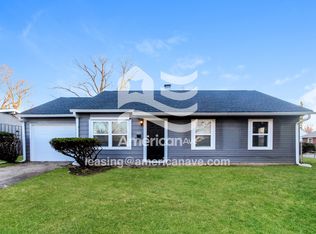Sold
$195,000
2467 Sickle Rd, Indianapolis, IN 46219
3beds
1,423sqft
Residential, Single Family Residence
Built in 1959
7,405.2 Square Feet Lot
$197,100 Zestimate®
$137/sqft
$1,377 Estimated rent
Home value
$197,100
$181,000 - $215,000
$1,377/mo
Zestimate® history
Loading...
Owner options
Explore your selling options
What's special
Welcome home to this stunningly renovated 3 bed, 1 bath ranch, where modern upgrades and fresh finishes make every space feel brand new! Every inch of this home has been refreshed, from the brand-new carpet and stylish LVP flooring, to the fresh paint and updated lighting that brighten the space. The completely updated kitchen is a showstopper, featuring brand-new cabinets, sleek countertops, and stainless steel appliances that make cooking and entertaining a breeze. The refreshed bathroom offers a new vanity and updated fixtures, adding to the home's clean, modern feel. Step outside and enjoy the freshly refinished deck, perfect for morning coffee or evening gatherings. The backyard features a chain-link fence, providing a great space for outdoor activities, and even a storage closet behind the home. The oversized 2-car detached garage offers ample storage and workspace, a rare find for homeowners who need extra room! Situated in a prime location off Franklin Rd with quick access to I-70, this home makes commuting and daily errands effortless. Don't miss the chance to make this beautifully redone home yours-schedule your private tour today!
Zillow last checked: 8 hours ago
Listing updated: May 07, 2025 at 03:09pm
Listing Provided by:
Dan O'Brien 317-775-8570,
Trueblood Real Estate
Bought with:
Wendy Vivirito
Keller Williams Indpls Metro N
Brodie Richards
Keller Williams Indpls Metro N
Source: MIBOR as distributed by MLS GRID,MLS#: 22029640
Facts & features
Interior
Bedrooms & bathrooms
- Bedrooms: 3
- Bathrooms: 1
- Full bathrooms: 1
- Main level bathrooms: 1
- Main level bedrooms: 3
Primary bedroom
- Features: Carpet
- Level: Main
- Area: 156 Square Feet
- Dimensions: 13x12
Bedroom 2
- Features: Carpet
- Level: Main
- Area: 169 Square Feet
- Dimensions: 13x13
Bedroom 3
- Features: Carpet
- Level: Main
- Area: 143 Square Feet
- Dimensions: 13x11
Family room
- Features: Vinyl Plank
- Level: Main
- Area: 117 Square Feet
- Dimensions: 13x9
Kitchen
- Features: Vinyl Plank
- Level: Main
- Area: 192 Square Feet
- Dimensions: 16x12
Living room
- Features: Vinyl Plank
- Level: Main
- Area: 256 Square Feet
- Dimensions: 16x16
Heating
- Forced Air, Natural Gas
Appliances
- Included: Dishwasher, Dryer, Gas Water Heater, MicroHood, Electric Oven, Refrigerator, Washer
- Laundry: Laundry Closet, Main Level
Features
- Windows: Windows Vinyl
- Has basement: No
Interior area
- Total structure area: 1,423
- Total interior livable area: 1,423 sqft
Property
Parking
- Total spaces: 2
- Parking features: Detached
- Garage spaces: 2
Features
- Levels: One
- Stories: 1
- Patio & porch: Deck
- Fencing: Fenced,Chain Link
Lot
- Size: 7,405 sqft
- Features: Sidewalks
Details
- Parcel number: 490830101123000701
- Horse amenities: None
Construction
Type & style
- Home type: SingleFamily
- Architectural style: Ranch
- Property subtype: Residential, Single Family Residence
Materials
- Vinyl With Stone
- Foundation: Slab
Condition
- Updated/Remodeled
- New construction: No
- Year built: 1959
Utilities & green energy
- Water: Municipal/City
- Utilities for property: Electricity Connected
Community & neighborhood
Location
- Region: Indianapolis
- Subdivision: No Subdivision
Price history
| Date | Event | Price |
|---|---|---|
| 5/2/2025 | Sold | $195,000$137/sqft |
Source: | ||
| 4/1/2025 | Pending sale | $195,000$137/sqft |
Source: | ||
| 3/29/2025 | Listed for sale | $195,000$137/sqft |
Source: | ||
Public tax history
Tax history is unavailable.
Neighborhood: Far Eastside
Nearby schools
GreatSchools rating
- 4/10George S. Buck School 94Grades: PK-6Distance: 0.3 mi
- 6/10Rousseau McClellan School 91Grades: PK-8Distance: 6.1 mi
- 1/10Arsenal Technical High SchoolGrades: 9-12Distance: 6.1 mi
Get a cash offer in 3 minutes
Find out how much your home could sell for in as little as 3 minutes with a no-obligation cash offer.
Estimated market value$197,100
Get a cash offer in 3 minutes
Find out how much your home could sell for in as little as 3 minutes with a no-obligation cash offer.
Estimated market value
$197,100

