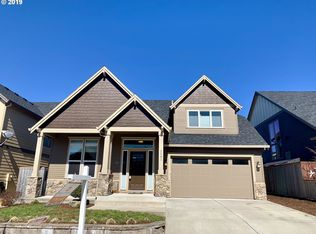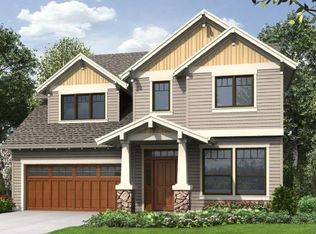Beautifully maintained home in sought after neighborhood! Open concept floor plan with a lot of natural lighting. This home includes many features such as hardwood floors, large great room, granite counter tops, Nest operating system, custom blinds throughout, dog run and more! Master bedroom plus 3 rooms upstairs and an additional den on first floor. Close to shopping and schools. Only 3 years new, come see it before it's gone!
This property is off market, which means it's not currently listed for sale or rent on Zillow. This may be different from what's available on other websites or public sources.

