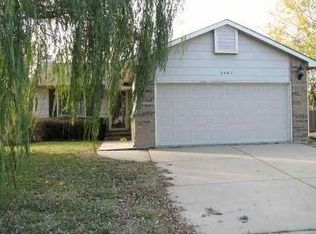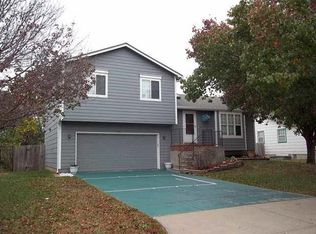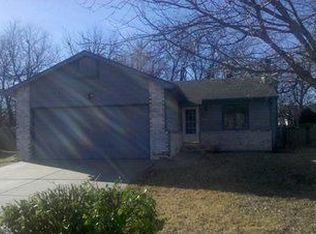Sold
Price Unknown
2467 N Ridgewood Dr, Wichita, KS 67220
4beds
2,038sqft
Single Family Onsite Built
Built in 1981
0.27 Acres Lot
$250,600 Zestimate®
$--/sqft
$1,899 Estimated rent
Home value
$250,600
$231,000 - $271,000
$1,899/mo
Zestimate® history
Loading...
Owner options
Explore your selling options
What's special
If you are looking for a home with great potential, this is the one for you! 4 bed/3 bath home with a fenced yard and a covered deck. The upstairs has a large family room that flows into the dining room and kitchen. There is a master suite as well as 2 additional bedrooms and a full bath. The basement area has a large family room with fireplace and another room that could be a large bedroom or a game room. This home is just waiting for a family to add their personal touches to make it their own. Home is priced to sell AS IS
Zillow last checked: 8 hours ago
Listing updated: November 17, 2023 at 07:07pm
Listed by:
Cheryl Hadley Ayala 316-978-9777,
Reece Nichols South Central Kansas
Source: SCKMLS,MLS#: 631918
Facts & features
Interior
Bedrooms & bathrooms
- Bedrooms: 4
- Bathrooms: 3
- Full bathrooms: 3
Primary bedroom
- Description: Other
- Level: Upper
- Area: 198.56
- Dimensions: 14.6 x 13.6
Bedroom
- Description: Carpet
- Level: Upper
- Area: 143
- Dimensions: 13 x 11
Bedroom
- Description: Laminate - Other
- Level: Upper
- Area: 93.73
- Dimensions: 10.3 x 9.10
Dining room
- Description: Laminate - Other
- Level: Upper
- Area: 109.2
- Dimensions: 12 x 9.10
Family room
- Description: Tile
- Level: Lower
- Area: 301.4
- Dimensions: 22 x 13.7
Family room
- Description: Carpet
- Level: Lower
- Area: 559
- Dimensions: 26 x 21.5
Kitchen
- Description: Wood Laminate
- Level: Upper
- Area: 129.96
- Dimensions: 11.4 x 11.4
Living room
- Description: Wood Laminate
- Level: Upper
- Area: 225
- Dimensions: 15 x 15
Heating
- Gravity, Natural Gas
Cooling
- Central Air, Electric
Appliances
- Included: Dishwasher, Range, Washer, Dryer
- Laundry: In Basement, 220 equipment
Features
- Ceiling Fan(s), Cedar Closet(s), Walk-In Closet(s)
- Flooring: Laminate
- Doors: Storm Door(s)
- Windows: Window Coverings-All
- Basement: Partially Finished
- Number of fireplaces: 1
- Fireplace features: One, Rec Room/Den, Wood Burning
Interior area
- Total interior livable area: 2,038 sqft
- Finished area above ground: 1,394
- Finished area below ground: 644
Property
Parking
- Total spaces: 2
- Parking features: Attached
- Garage spaces: 2
Features
- Levels: Bi-Level
- Patio & porch: Deck, Covered
- Fencing: Chain Link,Wood
Lot
- Size: 0.27 Acres
- Features: Standard
Details
- Parcel number: 00186516
Construction
Type & style
- Home type: SingleFamily
- Architectural style: Traditional
- Property subtype: Single Family Onsite Built
Materials
- Vinyl/Aluminum
- Foundation: Full, View Out
- Roof: Composition
Condition
- Year built: 1981
Utilities & green energy
- Gas: Natural Gas Available
- Utilities for property: Sewer Available, Natural Gas Available, Public
Community & neighborhood
Location
- Region: Wichita
- Subdivision: WOODLAWN PLACE
HOA & financial
HOA
- Has HOA: No
Other
Other facts
- Ownership: Trust
- Road surface type: Paved
Price history
Price history is unavailable.
Public tax history
| Year | Property taxes | Tax assessment |
|---|---|---|
| 2024 | $2,597 | $24,162 |
| 2023 | -- | $24,162 |
| 2022 | $2,387 +3.2% | -- |
Find assessor info on the county website
Neighborhood: 67220
Nearby schools
GreatSchools rating
- 3/10Jackson Elementary SchoolGrades: PK-5Distance: 0.5 mi
- NAWichita Learning CenterGrades: Distance: 1.9 mi
- 1/10Metro Blvd Alt High SchoolGrades: 9-12Distance: 1.9 mi
Schools provided by the listing agent
- Elementary: Jackson
- Middle: Stucky
- High: Heights
Source: SCKMLS. This data may not be complete. We recommend contacting the local school district to confirm school assignments for this home.


