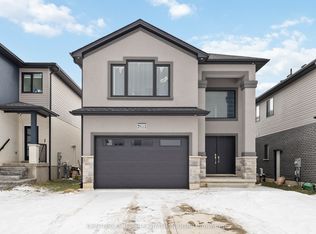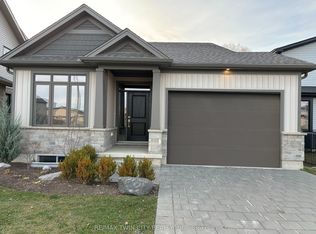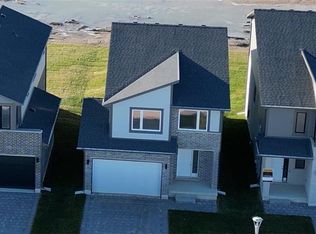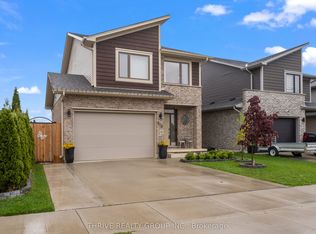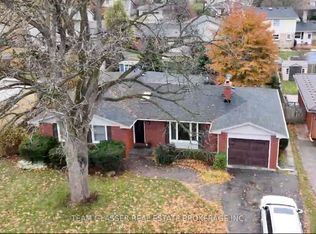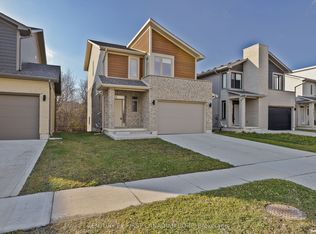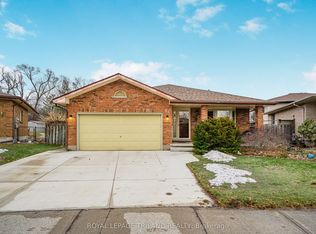2467 Irish Moss Rd, London, ON N6M 0H6
What's special
- 6 days |
- 9 |
- 0 |
Likely to sell faster than
Zillow last checked: 8 hours ago
Listing updated: January 09, 2026 at 08:38am
ROYAL LEPAGE TRILAND REALTY
Facts & features
Interior
Bedrooms & bathrooms
- Bedrooms: 4
- Bathrooms: 3
Primary bedroom
- Level: Main
- Dimensions: 3.59 x 3.93
Bedroom
- Level: Basement
- Dimensions: 3.1 x 3.72
Bedroom
- Level: Second
- Dimensions: 3.21 x 4.03
Bedroom
- Level: Basement
- Dimensions: 3.08 x 3.01
Dining room
- Level: Main
- Dimensions: 3.4 x 3.92
Family room
- Level: Second
- Dimensions: 5.28 x 4.72
Kitchen
- Level: Main
- Dimensions: 3.5 x 3.64
Living room
- Level: Main
- Dimensions: 3.62 x 4.24
Recreation
- Level: Basement
- Dimensions: 3.4 x 5.08
Utility room
- Level: Basement
- Dimensions: 4.15 x 3.23
Heating
- Forced Air, Gas
Cooling
- Central Air
Appliances
- Included: Instant Hot Water
Features
- Primary Bedroom - Main Floor
- Basement: Full,Finished
- Has fireplace: No
Interior area
- Living area range: 1500-2000 null
Video & virtual tour
Property
Parking
- Total spaces: 4
- Parking features: Private, Private Double
- Has garage: Yes
Features
- Stories: 1.5
- Patio & porch: Patio, Enclosed
- Pool features: None
Lot
- Size: 404.07 Square Feet
- Features: Fenced Yard, Public Transit, School, Rectangular Lot
Details
- Additional structures: Fence - Full
- Parcel number: 084782082
Construction
Type & style
- Home type: SingleFamily
- Property subtype: Single Family Residence
Materials
- Brick, Vinyl Siding
- Foundation: Concrete
- Roof: Fibreglass Shingle
Utilities & green energy
- Sewer: Sewer
Community & HOA
Location
- Region: London
Financial & listing details
- Annual tax amount: C$4,546
- Date on market: 1/9/2026
By pressing Contact Agent, you agree that the real estate professional identified above may call/text you about your search, which may involve use of automated means and pre-recorded/artificial voices. You don't need to consent as a condition of buying any property, goods, or services. Message/data rates may apply. You also agree to our Terms of Use. Zillow does not endorse any real estate professionals. We may share information about your recent and future site activity with your agent to help them understand what you're looking for in a home.
Price history
Price history
Price history is unavailable.
Public tax history
Public tax history
Tax history is unavailable.Climate risks
Neighborhood: Jackson
Nearby schools
GreatSchools rating
No schools nearby
We couldn't find any schools near this home.
- Loading
