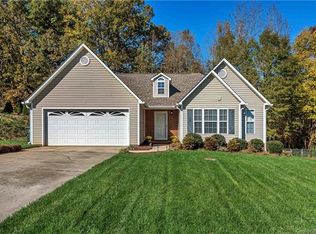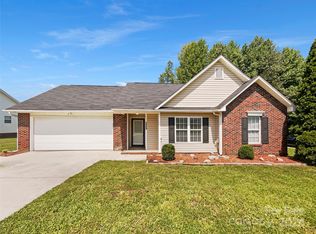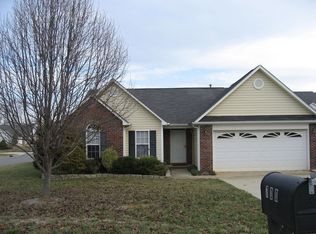Closed
$295,000
2467 Hawk Ridge Dr, Gastonia, NC 28056
3beds
1,257sqft
Single Family Residence
Built in 1999
0.24 Acres Lot
$298,200 Zestimate®
$235/sqft
$1,731 Estimated rent
Home value
$298,200
$268,000 - $331,000
$1,731/mo
Zestimate® history
Loading...
Owner options
Explore your selling options
What's special
Charming ranch home filled with natural light and thoughtful upgrades! This home features laminate wood flooring throughout! Enjoy the updated kitchen (2022) with granite countertops, white cabinets and stainless appliances. The living room features vaulted ceilings, a gas fireplace and built-in TV niche. The sunny breakfast area features a bay window overlooking the backyard. Step outside to a screened porch with ceiling fan or relax on the adjoining deck—both perfect for enjoying the fully fenced yard. The split-bedroom layout includes a spacious primary suite with tray ceiling, garden tub, dual vanities, and separate shower. The other side of the home has two guest bedrooms, a full bathroom with shower/tub combo and a laundry room. Attic access with pull-down stairs in the two stall garage and a 10 x 16 wired building out back finish off this great property.
Zillow last checked: 8 hours ago
Listing updated: July 11, 2025 at 04:02pm
Listing Provided by:
Travis Repman travis@cbmountainview.com,
Coldwell Banker Mountain View
Bought with:
Lorie Stadick
ERA Live Moore
Lorie Stadick
ERA Live Moore
Source: Canopy MLS as distributed by MLS GRID,MLS#: 4268435
Facts & features
Interior
Bedrooms & bathrooms
- Bedrooms: 3
- Bathrooms: 2
- Full bathrooms: 2
- Main level bedrooms: 3
Primary bedroom
- Level: Main
Bedroom s
- Level: Main
Bedroom s
- Level: Main
Bathroom full
- Level: Main
Bathroom full
- Level: Main
Kitchen
- Level: Main
Laundry
- Level: Main
Living room
- Level: Main
Heating
- Heat Pump
Cooling
- Heat Pump
Appliances
- Included: Dishwasher, Electric Range, Microwave
- Laundry: Electric Dryer Hookup, Laundry Room, Main Level, Washer Hookup
Features
- Flooring: Laminate
- Doors: French Doors
- Has basement: No
- Fireplace features: Gas, Living Room
Interior area
- Total structure area: 1,257
- Total interior livable area: 1,257 sqft
- Finished area above ground: 1,257
- Finished area below ground: 0
Property
Parking
- Total spaces: 2
- Parking features: Driveway, Attached Garage, Garage Door Opener, Garage Faces Front, Garage on Main Level
- Attached garage spaces: 2
- Has uncovered spaces: Yes
Features
- Levels: One
- Stories: 1
- Patio & porch: Covered, Deck, Enclosed, Rear Porch, Screened
- Fencing: Back Yard,Privacy
Lot
- Size: 0.24 Acres
- Features: Cleared
Details
- Additional structures: Outbuilding, Workshop
- Parcel number: 139572
- Zoning: R-1
- Special conditions: Standard
Construction
Type & style
- Home type: SingleFamily
- Architectural style: Traditional
- Property subtype: Single Family Residence
Materials
- Vinyl
- Foundation: Slab
- Roof: Shingle
Condition
- New construction: No
- Year built: 1999
Utilities & green energy
- Sewer: Public Sewer
- Water: City
- Utilities for property: Cable Connected, Electricity Connected
Community & neighborhood
Location
- Region: Gastonia
- Subdivision: Hawk Ridge
Other
Other facts
- Listing terms: Cash,Conventional,FHA,VA Loan
- Road surface type: Concrete, Paved
Price history
| Date | Event | Price |
|---|---|---|
| 7/11/2025 | Sold | $295,000$235/sqft |
Source: | ||
| 6/7/2025 | Listed for sale | $295,000+113.8%$235/sqft |
Source: | ||
| 12/5/2016 | Sold | $138,000-1.4%$110/sqft |
Source: | ||
| 11/3/2016 | Pending sale | $139,900$111/sqft |
Source: Don Anthony Realty, LLC #3220816 Report a problem | ||
| 10/25/2016 | Price change | $139,900-2.1%$111/sqft |
Source: Don Anthony Realty, LLC #3220816 Report a problem | ||
Public tax history
| Year | Property taxes | Tax assessment |
|---|---|---|
| 2025 | $3,218 | $301,010 |
| 2024 | $3,218 -1% | $301,010 |
| 2023 | $3,251 +77% | $301,010 +118% |
Find assessor info on the county website
Neighborhood: 28056
Nearby schools
GreatSchools rating
- 2/10Lingerfeldt Elementary SchoolGrades: PK-5Distance: 1 mi
- 1/10Southwest Middle SchoolGrades: 6-8Distance: 1.4 mi
- 4/10Forestview High SchoolGrades: 9-12Distance: 4.1 mi
Get a cash offer in 3 minutes
Find out how much your home could sell for in as little as 3 minutes with a no-obligation cash offer.
Estimated market value
$298,200
Get a cash offer in 3 minutes
Find out how much your home could sell for in as little as 3 minutes with a no-obligation cash offer.
Estimated market value
$298,200


