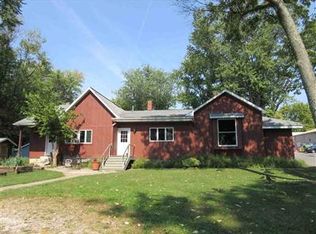Custom built in 2007, this home has never before been on the market, and we know it won't be for long! Less than 8 minutes to Crane Naval Base and 10 minutes to Bedford, this home has over 3,000 square feet, 4-5 bedrooms, 3.5 bathrooms, an attached 3 car garage, and a detached 30x40 pole building. The home is filled with gorgeous natural light from the many large windows and open floor plan, letting you soak up those beautiful country views. The spacious main level master suite features tray ceilings, a fireplace, and sliding glass doors that lead to the back patio. Amenities in the attached en suite include a garden wave tub, steam shower, towel warmer, large walk-in closet, and a separate water closet. This house has it all! Even a built-in, whole house sound system and a central vacuum system. The large eat-in kitchen is the perfect place for friends and family to gather around, or spill out from the kitchen onto the large back patio. High end appliances include stainless steel refrigerator, dishwasher, trash compactor, built-in convection/combination microwave, convection/combination oven, and separate warming drawer. Great for entertaining! Just on the other side of the kitchen is a large great room with surround sound, cathedral ceilings and a beautiful fireplace surrounded by built-in cabinets. Off the great room, glass double doors open up to your home office that has a beautiful view of the fields to the south. Also on the main level of the home is a formal dining room, sitting room, half bath, and laundry. The stairs in the foyer entry lead up to the remaining 3 bedrooms, 2 full baths, bonus room, and loft. The bonus room and loft area is currently being used as additional living space, but could easily be converted to additional bedrooms if needed. And let's not forget about the detached pole building behind the house. It is air conditioned, has a separate office, a kitchen, full bathroom, laundry, and even a loft for additional storage. It would make the perfect man cave, a great place to host gatherings, or even set up your own shop! I just love everything that this property has to offer, and I know that you will too.
This property is off market, which means it's not currently listed for sale or rent on Zillow. This may be different from what's available on other websites or public sources.

