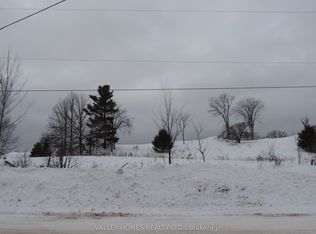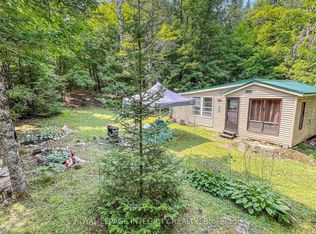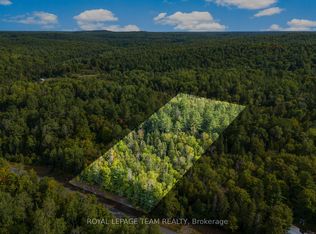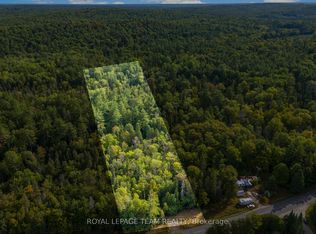Grandeur in the country. Impressive, big and beautiful, log home on 60 forested acres with trails. Property also backs on Indian River. The 4bed, 4bath home has amazing spaces and easy flow layout. Large foyer walk-in closet and 22' high ceiling. Great Room cathedral ceiling with huge log beams, soaring windows and majestic stone fireplace. Dining room opens to covered verandah. Kitchen phenomenal select-cherry cabinetry, Cambria quartz counters, Elmira cookstove, breakfast bar and deep window sills. Mudroom has tongue and groove ceiling, oversized closet and laundry area. Main floor luxury primary suite has two closets, patio doors to yard and five-piece ensuite of marble floor, teak vanities with marble counters, soaker tub and glass shower. Log staircase to second floor landing's flex space with office. Two grand bedrooms share Jack&Jill 5-pc bath. Fourth bedroom has five-piece ensuite. Spacious yard with Bunkie. Hi-speed; Starlink available. 25 mins to Almonte.
This property is off market, which means it's not currently listed for sale or rent on Zillow. This may be different from what's available on other websites or public sources.



