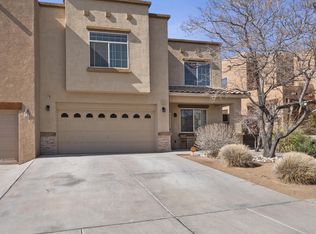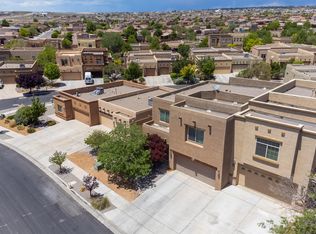Sold
Price Unknown
2467 Corvara Dr SE, Rio Rancho, NM 87124
2beds
1,949sqft
Townhouse
Built in 2009
3,484.8 Square Feet Lot
$313,800 Zestimate®
$--/sqft
$2,453 Estimated rent
Home value
$313,800
$286,000 - $345,000
$2,453/mo
Zestimate® history
Loading...
Owner options
Explore your selling options
What's special
Welcome to the modest residence of 2467 Corvara Dr. Situated in the gated community of Astante Villa of Cabezon. On the main level of this two-story townhome, you will find a spacious living area, dining area, a well-appointed kitchen with all stainless-steel appliances and a roomy walk-in pantry. Upstairs enjoy a full-sized loft featuring two bedrooms situated across from each other. Kick back and relax in the generously sized primary bedroom, with double sinks, a garden tub, a separate walk-in shower, and a large walk-in closet. Step outside to a low-maintenance back yard featuring a concrete patio perfect for outdoor gatherings. Enjoy being within walking distance to Cabezon Park, a community pool and center. Don't miss out on this exceptional property. Schedule your showing today!
Zillow last checked: 8 hours ago
Listing updated: August 21, 2025 at 02:43pm
Listed by:
Dennis Jack Ford 505-366-4199,
Coldwell Banker Legacy
Bought with:
Samantha Louise Scarborough, 54294
Keller Williams Realty
Source: SWMLS,MLS#: 1081250
Facts & features
Interior
Bedrooms & bathrooms
- Bedrooms: 2
- Bathrooms: 3
- Full bathrooms: 2
- 1/2 bathrooms: 1
Primary bedroom
- Level: Upper
- Area: 249.39
- Dimensions: 16.3 x 15.3
Bedroom 2
- Level: Upper
- Area: 180.29
- Dimensions: 14.9 x 12.1
Kitchen
- Level: Main
- Area: 142.8
- Dimensions: 13.6 x 10.5
Living room
- Level: Main
- Area: 255.51
- Dimensions: 16.7 x 15.3
Living room
- Description: Upstairs Loft
- Level: Upper
- Area: 150.65
- Dimensions: Upstairs Loft
Heating
- Central, Forced Air
Cooling
- Refrigerated
Appliances
- Included: Dishwasher, Free-Standing Gas Range, Disposal, Microwave, Refrigerator, Range Hood, Self Cleaning Oven
- Laundry: Washer Hookup, Dryer Hookup, ElectricDryer Hookup
Features
- Ceiling Fan(s), Dual Sinks, High Speed Internet, Pantry, Walk-In Closet(s)
- Flooring: Laminate, Wood
- Windows: Double Pane Windows, Insulated Windows
- Has basement: No
- Has fireplace: No
Interior area
- Total structure area: 1,949
- Total interior livable area: 1,949 sqft
Property
Parking
- Total spaces: 2
- Parking features: Attached, Garage
- Attached garage spaces: 2
Accessibility
- Accessibility features: None
Features
- Levels: Two
- Stories: 2
- Exterior features: Private Yard
- Fencing: Wall
Lot
- Size: 3,484 sqft
- Features: Landscaped, Planned Unit Development
Details
- Parcel number: R151107
- Zoning description: R-1
Construction
Type & style
- Home type: Townhouse
- Property subtype: Townhouse
- Attached to another structure: Yes
Materials
- Frame, Stucco
- Roof: Flat
Condition
- Resale
- New construction: No
- Year built: 2009
Details
- Builder name: Dr Horton
Utilities & green energy
- Sewer: Public Sewer
- Water: Public
- Utilities for property: Cable Available, Electricity Connected, Natural Gas Connected, Other, Phone Not Available, See Remarks, Water Connected
Green energy
- Energy generation: None
Community & neighborhood
Security
- Security features: Smoke Detector(s)
Location
- Region: Rio Rancho
- Subdivision: Astante Villa
HOA & financial
HOA
- Has HOA: Yes
- HOA fee: $67 monthly
- Services included: Common Areas
- Association name: Astante Townhomes At Cabezon Hoa
Other
Other facts
- Listing terms: Cash,Conventional,FHA
- Road surface type: Paved
Price history
| Date | Event | Price |
|---|---|---|
| 10/14/2025 | Listing removed | $1,995$1/sqft |
Source: SWMLS #1092524 Report a problem | ||
| 10/6/2025 | Listed for rent | $1,995$1/sqft |
Source: SWMLS #1092524 Report a problem | ||
| 8/21/2025 | Sold | -- |
Source: | ||
| 7/23/2025 | Pending sale | $315,000$162/sqft |
Source: | ||
| 7/11/2025 | Price change | $315,000-1.6%$162/sqft |
Source: | ||
Public tax history
| Year | Property taxes | Tax assessment |
|---|---|---|
| 2025 | $2,424 -0.6% | $62,478 +3% |
| 2024 | $2,438 +2.3% | $60,659 +3% |
| 2023 | $2,383 +1.8% | $58,892 +3% |
Find assessor info on the county website
Neighborhood: Rio Rancho Estates
Nearby schools
GreatSchools rating
- 6/10Joe Harris ElementaryGrades: K-5Distance: 1.6 mi
- 5/10Lincoln Middle SchoolGrades: 6-8Distance: 1.9 mi
- 7/10Rio Rancho High SchoolGrades: 9-12Distance: 2.6 mi
Schools provided by the listing agent
- Elementary: Maggie Cordova
- Middle: Lincoln
- High: Rio Rancho
Source: SWMLS. This data may not be complete. We recommend contacting the local school district to confirm school assignments for this home.
Get a cash offer in 3 minutes
Find out how much your home could sell for in as little as 3 minutes with a no-obligation cash offer.
Estimated market value$313,800
Get a cash offer in 3 minutes
Find out how much your home could sell for in as little as 3 minutes with a no-obligation cash offer.
Estimated market value
$313,800

