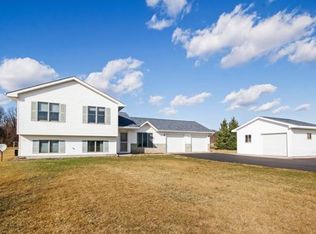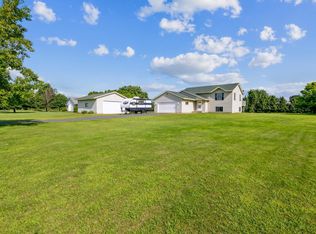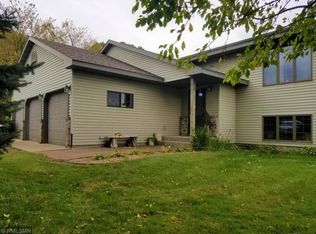Closed
$325,000
2467 83rd Ave, Osceola, WI 54020
4beds
2,028sqft
Single Family Residence
Built in 1998
1.04 Acres Lot
$332,300 Zestimate®
$160/sqft
$2,501 Estimated rent
Home value
$332,300
$253,000 - $439,000
$2,501/mo
Zestimate® history
Loading...
Owner options
Explore your selling options
What's special
Maintained with Care this 4 Br 2 Ba home has the quality and comforts you are looking for. Renovated in 2009, this one is unlike others of its origin. Large spaces throughout, a vaulted main area ceiling, neutral paint, lots of storage ... so much to appreciate! Sip coffee or entertain guests on the new 16x10 deck overlooking a beautiful lush & landscaped lawn and fenced-in backyard complete with lovely mature trees & perennials. This home also offers an asphalt driveway with turnaround/parking space, a 10x12 storage shed and a 2 car attached garage. A quiet rural neighborhood yet convenient proximity to schools, parks, trails and other in-town amenities via walking, biking, or a drive of mere minutes. Awesome location for those who may commute to the TC area.
Zillow last checked: 8 hours ago
Listing updated: October 25, 2025 at 11:25pm
Listed by:
Candice J. Mueller, GRI, ABR 612-644-7177,
RE/MAX Synergy,
Joseph C. Aspenson 651-249-8782
Bought with:
Lana Cook
Coldwell Banker Realty
Source: NorthstarMLS as distributed by MLS GRID,MLS#: 6581995
Facts & features
Interior
Bedrooms & bathrooms
- Bedrooms: 4
- Bathrooms: 2
- Full bathrooms: 1
- 3/4 bathrooms: 1
Bedroom 1
- Level: Upper
- Area: 160 Square Feet
- Dimensions: 16x10
Bedroom 2
- Level: Upper
- Area: 140 Square Feet
- Dimensions: 14x10
Bedroom 3
- Level: Lower
- Area: 144 Square Feet
- Dimensions: 12x12
Bedroom 4
- Level: Lower
- Area: 100 Square Feet
- Dimensions: 10x10
Deck
- Level: Upper
- Area: 160 Square Feet
- Dimensions: 16x10
Dining room
- Level: Upper
- Area: 100 Square Feet
- Dimensions: 10x10
Family room
- Level: Lower
- Area: 384 Square Feet
- Dimensions: 16x24
Foyer
- Level: Main
- Area: 70 Square Feet
- Dimensions: 10x7
Kitchen
- Level: Upper
- Area: 100 Square Feet
- Dimensions: 10x10
Living room
- Level: Upper
- Area: 224 Square Feet
- Dimensions: 16x14
Heating
- Baseboard, Forced Air
Cooling
- Central Air
Appliances
- Included: Dishwasher, Dryer, Exhaust Fan, Microwave, Range, Refrigerator, Washer
Features
- Basement: Block,Egress Window(s),Finished,Full
- Has fireplace: No
Interior area
- Total structure area: 2,028
- Total interior livable area: 2,028 sqft
- Finished area above ground: 1,014
- Finished area below ground: 914
Property
Parking
- Total spaces: 5
- Parking features: Attached, Asphalt, Guest
- Attached garage spaces: 1
- Uncovered spaces: 4
- Details: Garage Dimensions (22x22), Garage Door Height (7), Garage Door Width (16)
Accessibility
- Accessibility features: Grab Bars In Bathroom
Features
- Levels: Multi/Split
- Patio & porch: Deck
- Pool features: None
- Fencing: Chain Link,Full
Lot
- Size: 1.04 Acres
- Dimensions: 65/64/51 x 291 x 150 x 287
- Features: Irregular Lot, Many Trees
Details
- Additional structures: Storage Shed
- Foundation area: 1014
- Parcel number: 042013160300
- Zoning description: Residential-Single Family
Construction
Type & style
- Home type: SingleFamily
- Property subtype: Single Family Residence
Materials
- Vinyl Siding, Block, Concrete, Frame
- Roof: Age 8 Years or Less,Asphalt,Pitched
Condition
- Age of Property: 27
- New construction: No
- Year built: 1998
Utilities & green energy
- Electric: Circuit Breakers, Power Company: Polk-Burnett Electric Cooperative
- Gas: Electric, Natural Gas
- Sewer: Private Sewer, Septic System Compliant - Yes, Tank with Drainage Field
- Water: Private, Well
Community & neighborhood
Location
- Region: Osceola
- Subdivision: Railview Acres
HOA & financial
HOA
- Has HOA: No
Other
Other facts
- Road surface type: Paved
Price history
| Date | Event | Price |
|---|---|---|
| 10/25/2024 | Sold | $325,000-3%$160/sqft |
Source: | ||
| 8/6/2024 | Listed for sale | $335,000+138.9%$165/sqft |
Source: | ||
| 10/28/2009 | Sold | $140,200$69/sqft |
Source: | ||
Public tax history
| Year | Property taxes | Tax assessment |
|---|---|---|
| 2023 | $2,569 +13.7% | $155,000 |
| 2022 | $2,260 +1.3% | $155,000 |
| 2021 | $2,232 +19.2% | $155,000 |
Find assessor info on the county website
Neighborhood: 54020
Nearby schools
GreatSchools rating
- 8/10Osceola Intermediate SchoolGrades: 3-5Distance: 0.7 mi
- 9/10Osceola Middle SchoolGrades: 6-8Distance: 1.2 mi
- 5/10Osceola High SchoolGrades: 9-12Distance: 1.1 mi

Get pre-qualified for a loan
At Zillow Home Loans, we can pre-qualify you in as little as 5 minutes with no impact to your credit score.An equal housing lender. NMLS #10287.
Sell for more on Zillow
Get a free Zillow Showcase℠ listing and you could sell for .
$332,300
2% more+ $6,646
With Zillow Showcase(estimated)
$338,946

