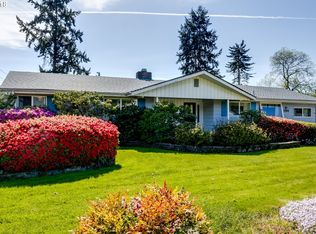Sold
$450,000
2467 34th St, Springfield, OR 97477
3beds
1,617sqft
Residential, Single Family Residence
Built in 1964
10,018.8 Square Feet Lot
$464,200 Zestimate®
$278/sqft
$2,439 Estimated rent
Home value
$464,200
$441,000 - $487,000
$2,439/mo
Zestimate® history
Loading...
Owner options
Explore your selling options
What's special
This charming, well cared for, clean, 3 bedroom 2.5 bathroom home is tucked in a quiet Hayden Bridge area neighborhood and ready for you to make it your own. Enjoy the wonderful floor plan with large windows and plenty of light. The primary bedroom includes a private bathroom with shower and sliding doors to the covered patio. Expansive, fully fenced yard with a 10 x 14 garden shed, seasonal flowers, two separate patios (one is covered), and irrigation. Easy access to new park and shopping. Do not miss out on this home!
Zillow last checked: 8 hours ago
Listing updated: July 27, 2023 at 08:39am
Listed by:
Jon Burke 541-968-0423,
Triple Oaks Realty LLC
Bought with:
Nile Stark, 201244017
RE/MAX Integrity
Source: RMLS (OR),MLS#: 23216055
Facts & features
Interior
Bedrooms & bathrooms
- Bedrooms: 3
- Bathrooms: 3
- Full bathrooms: 2
- Partial bathrooms: 1
- Main level bathrooms: 3
Primary bedroom
- Features: Sliding Doors, Closet, Laminate Flooring
- Level: Main
- Area: 180
- Dimensions: 9 x 20
Bedroom 2
- Features: Ceiling Fan, Closet, Laminate Flooring
- Level: Main
- Area: 132
- Dimensions: 11 x 12
Bedroom 3
- Features: Ceiling Fan, Closet, Laminate Flooring
- Level: Main
- Area: 108
- Dimensions: 9 x 12
Family room
- Features: Sliding Doors, Laminate Flooring
- Level: Main
- Area: 240
- Dimensions: 16 x 15
Kitchen
- Features: Ceiling Fan, Dishwasher, Exterior Entry, Kitchen Dining Room Combo
- Level: Main
- Area: 187
- Width: 17
Living room
- Features: Fireplace Insert, French Doors, Laminate Flooring
- Level: Main
- Area: 288
- Dimensions: 16 x 18
Heating
- Ceiling, Ductless
Cooling
- Other
Appliances
- Included: Cooktop, Dishwasher, Electric Water Heater
Features
- Ceiling Fan(s), Closet, Kitchen Dining Room Combo
- Flooring: Laminate
- Doors: Sliding Doors, French Doors
- Number of fireplaces: 1
- Fireplace features: Propane, Insert
Interior area
- Total structure area: 1,617
- Total interior livable area: 1,617 sqft
Property
Parking
- Total spaces: 2
- Parking features: Driveway, On Street, Attached
- Attached garage spaces: 2
- Has uncovered spaces: Yes
Accessibility
- Accessibility features: Garage On Main, One Level, Accessibility
Features
- Levels: One
- Stories: 1
- Patio & porch: Covered Patio, Patio
- Exterior features: Yard, Exterior Entry
- Fencing: Fenced
Lot
- Size: 10,018 sqft
- Features: Cul-De-Sac, Level, Private, Sprinkler, SqFt 10000 to 14999
Details
- Parcel number: 0108231
Construction
Type & style
- Home type: SingleFamily
- Architectural style: Ranch
- Property subtype: Residential, Single Family Residence
Materials
- Wood Siding
- Roof: Composition
Condition
- Resale
- New construction: No
- Year built: 1964
Utilities & green energy
- Gas: Propane
- Sewer: Septic Tank
- Water: Public
Community & neighborhood
Location
- Region: Springfield
Other
Other facts
- Listing terms: Cash,Conventional,FHA
- Road surface type: Paved
Price history
| Date | Event | Price |
|---|---|---|
| 7/27/2023 | Sold | $450,000+1.1%$278/sqft |
Source: | ||
| 7/1/2023 | Pending sale | $445,000$275/sqft |
Source: | ||
| 6/19/2023 | Price change | $445,000-4.3%$275/sqft |
Source: | ||
| 6/9/2023 | Listed for sale | $465,000$288/sqft |
Source: | ||
Public tax history
| Year | Property taxes | Tax assessment |
|---|---|---|
| 2025 | $3,077 +2.9% | $246,557 +3% |
| 2024 | $2,990 +1% | $239,376 +3% |
| 2023 | $2,960 +4% | $232,404 +3% |
Find assessor info on the county website
Neighborhood: 97477
Nearby schools
GreatSchools rating
- 3/10Yolanda Elementary SchoolGrades: K-5Distance: 0.7 mi
- 5/10Briggs Middle SchoolGrades: 6-8Distance: 0.7 mi
- 5/10Thurston High SchoolGrades: 9-12Distance: 3.2 mi
Schools provided by the listing agent
- Elementary: Yolanda
- Middle: Briggs
- High: Thurston
Source: RMLS (OR). This data may not be complete. We recommend contacting the local school district to confirm school assignments for this home.
Get pre-qualified for a loan
At Zillow Home Loans, we can pre-qualify you in as little as 5 minutes with no impact to your credit score.An equal housing lender. NMLS #10287.
Sell for more on Zillow
Get a Zillow Showcase℠ listing at no additional cost and you could sell for .
$464,200
2% more+$9,284
With Zillow Showcase(estimated)$473,484
