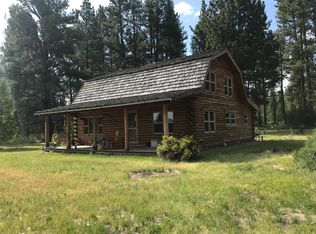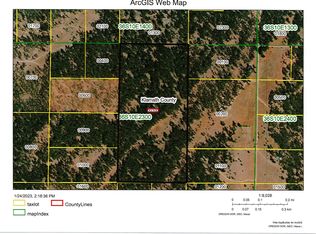Closed
$127,800
24667 Sprague River Rd, Sprague River, OR 97639
3beds
2baths
1,152sqft
Manufactured On Land, Manufactured Home
Built in 1981
11.22 Acres Lot
$129,400 Zestimate®
$111/sqft
$1,314 Estimated rent
Home value
$129,400
$109,000 - $155,000
$1,314/mo
Zestimate® history
Loading...
Owner options
Explore your selling options
What's special
This 3-bedroom, 2-bath manufactured home offers 1,152 square feet of living space and sits on 11.22 acres, providing plenty of room to spread out. Inside, you'll find a nicely sized kitchens, a living room, and a dining area. The home features ramps at both the front and rear entrances for easy access, with the back entrance also offering a covered porch—perfect for enjoying the peaceful setting. Outside, there's a detached garage with multiple storage rooms and a metal hay barn, adding valuable utility to the property. The OC&E Trail is less than a quarter mile away, offering nearby recreation. This is a Small Estate being sold by the Oregon State Treasury Department. ''Sold by the State of Oregon as-is with all know and unknown faults''. This home will not be financeable and will be a cash only sale.
Zillow last checked: 8 hours ago
Listing updated: July 15, 2025 at 01:03pm
Listed by:
eXp Realty LLC. 888-814-9613
Bought with:
Fisher Nicholson Realty, LLC
Source: Oregon Datashare,MLS#: 220200127
Facts & features
Interior
Bedrooms & bathrooms
- Bedrooms: 3
- Bathrooms: 2
Heating
- Electric, Forced Air
Cooling
- Central Air
Appliances
- Included: Dishwasher, Range, Refrigerator, Water Heater
Features
- Ceiling Fan(s), Fiberglass Stall Shower, Linen Closet
- Flooring: Carpet, Vinyl
- Windows: Double Pane Windows, Vinyl Frames
- Basement: None
- Has fireplace: No
- Common walls with other units/homes: No Common Walls
Interior area
- Total structure area: 1,152
- Total interior livable area: 1,152 sqft
Property
Parking
- Total spaces: 2
- Parking features: Detached, Gravel, RV Access/Parking, Workshop in Garage
- Garage spaces: 2
Accessibility
- Accessibility features: Accessible Approach with Ramp, Accessible Entrance
Features
- Levels: One
- Stories: 1
- Patio & porch: Front Porch
- Has view: Yes
- View description: Mountain(s), Neighborhood, Territorial
Lot
- Size: 11.22 Acres
- Features: Level, Native Plants
Details
- Additional structures: Barn(s)
- Parcel number: 330886
- Zoning description: sfr
- Special conditions: Standard
Construction
Type & style
- Home type: MobileManufactured
- Architectural style: Craftsman
- Property subtype: Manufactured On Land, Manufactured Home
Materials
- Frame
- Foundation: Concrete Perimeter, Pillar/Post/Pier
- Roof: Composition
Condition
- New construction: No
- Year built: 1981
Utilities & green energy
- Sewer: Septic Tank
- Water: Well
Community & neighborhood
Security
- Security features: Carbon Monoxide Detector(s), Smoke Detector(s)
Location
- Region: Sprague River
- Subdivision: Sprague River
Other
Other facts
- Body type: Double Wide
- Listing terms: Cash
- Road surface type: Paved
Price history
| Date | Event | Price |
|---|---|---|
| 7/14/2025 | Sold | $127,800-14.8%$111/sqft |
Source: | ||
| 6/9/2025 | Pending sale | $150,000$130/sqft |
Source: | ||
| 4/22/2025 | Listed for sale | $150,000$130/sqft |
Source: | ||
| 12/6/2024 | Listing removed | $150,000$130/sqft |
Source: | ||
| 10/24/2024 | Price change | $150,000-10.7%$130/sqft |
Source: | ||
Public tax history
| Year | Property taxes | Tax assessment |
|---|---|---|
| 2024 | $952 +3.9% | $96,300 +3% |
| 2023 | $916 +2.5% | $93,500 +3% |
| 2022 | $894 +3.1% | $90,780 +3% |
Find assessor info on the county website
Neighborhood: 97639
Nearby schools
GreatSchools rating
- 4/10Chiloquin Elementary SchoolGrades: K-6Distance: 20.8 mi
- 2/10Chiloquin High SchoolGrades: 7-12Distance: 20.6 mi
Schools provided by the listing agent
- Elementary: Chiloquin Elem
- Middle: Chiloquin Jr/Sr High
- High: Chiloquin Jr/Sr High
Source: Oregon Datashare. This data may not be complete. We recommend contacting the local school district to confirm school assignments for this home.

